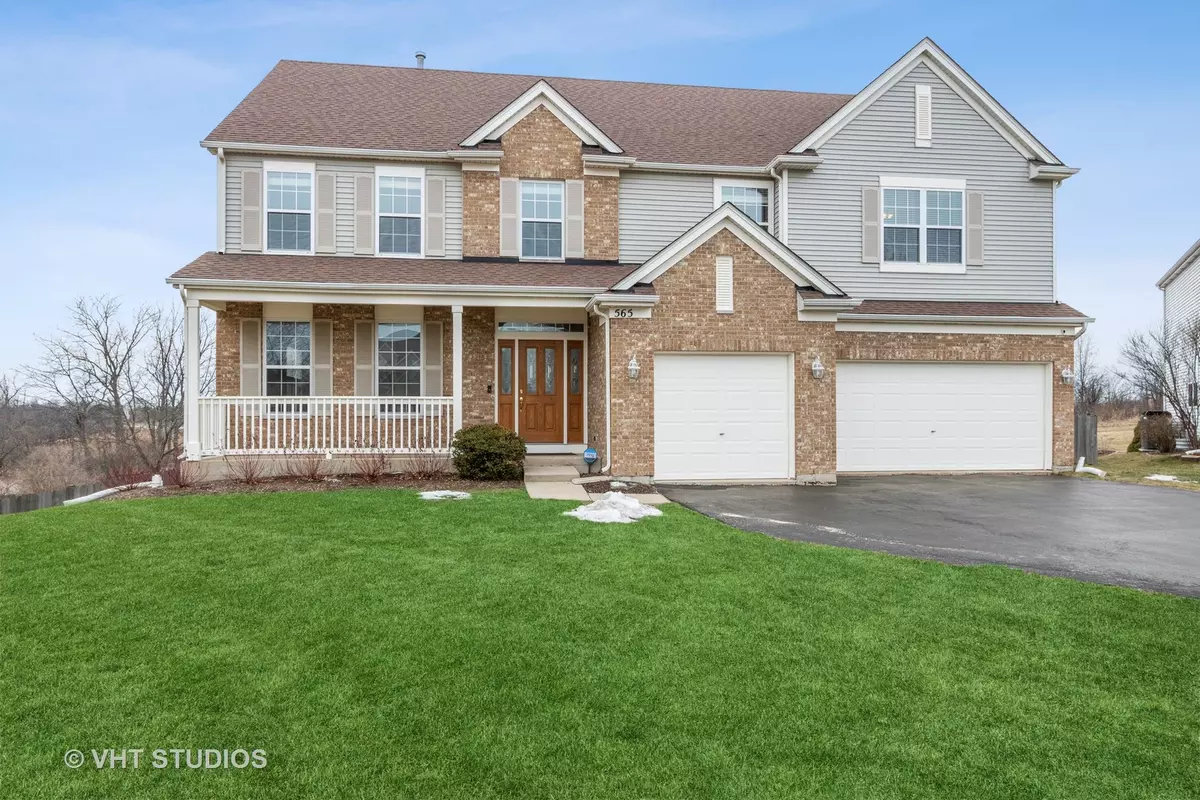$441,000
$425,000
3.8%For more information regarding the value of a property, please contact us for a free consultation.
565 W Highplains RD Round Lake, IL 60073
5 Beds
4 Baths
4,220 SqFt
Key Details
Sold Price $441,000
Property Type Single Family Home
Sub Type Detached Single
Listing Status Sold
Purchase Type For Sale
Square Footage 4,220 sqft
Price per Sqft $104
Subdivision Prairie Walk
MLS Listing ID 11720075
Sold Date 03/31/23
Bedrooms 5
Full Baths 4
HOA Fees $40/ann
Year Built 2003
Annual Tax Amount $13,177
Tax Year 2021
Lot Size 0.251 Acres
Lot Dimensions 10951
Property Description
LOCATION / QUALITY / PRICE - this one has it all! Custom home in Prairie Walk on premium lot / cul de sac location / backs to wetlands and walking path! Stunning home with inviting front porch also boasts 5 bedrooms,4 baths & fin walkout basement with 2nd kit, full bath, rec and game rooms! 1st floor office with built-ins, soaring 2-story FR with f/p, Corian kit with 7' island, s/s appliances and large eat-in area. Expansive primary BR -ensuite with custom-designed WIC, bath with large walk-in shower and separate soaking tub. 3 additional spacious BRs with walk-ins and baths. The fenced backyard has a lovely deck and patio with view of protected green space. Freshly painted and all NEW carpeting / dual heat/ a/c systems! Grayslake schools! BEST & FINAL BY 7:00 P.M. SATURDAY, FEBRUARY 18TH!!!!
Location
State IL
County Lake
Area Round Lake Beach / Round Lake / Round Lake Heights / Round Lake Park
Rooms
Basement Full, Walkout
Interior
Interior Features Vaulted/Cathedral Ceilings, Hardwood Floors, First Floor Laundry, First Floor Full Bath, Built-in Features, Walk-In Closet(s), Bookcases, Open Floorplan, Some Carpeting, Some Window Treatmnt, Some Wood Floors, Drapes/Blinds, Separate Dining Room, Some Storm Doors, Pantry
Heating Natural Gas, Forced Air, Sep Heating Systems - 2+, Zoned
Cooling Central Air, Zoned
Fireplaces Number 1
Fireplaces Type Gas Log, Gas Starter
Equipment Humidifier, Security System, CO Detectors, Ceiling Fan(s), Sump Pump
Fireplace Y
Appliance Double Oven, Microwave, Dishwasher, Refrigerator, Washer, Dryer, Disposal, Stainless Steel Appliance(s)
Laundry In Unit, Sink
Exterior
Exterior Feature Deck, Patio, Brick Paver Patio, Storms/Screens
Parking Features Attached
Garage Spaces 3.0
Community Features Park, Lake, Curbs, Sidewalks, Street Lights, Street Paved
Roof Type Asphalt
Building
Lot Description Cul-De-Sac, Fenced Yard, Wetlands adjacent, Water View
Sewer Public Sewer
Water Lake Michigan
New Construction false
Schools
Elementary Schools Park School East
Middle Schools Park School West
High Schools Grayslake Central High School
School District 46 , 46, 127
Others
HOA Fee Include None
Ownership Fee Simple w/ HO Assn.
Special Listing Condition None
Read Less
Want to know what your home might be worth? Contact us for a FREE valuation!

Our team is ready to help you sell your home for the highest possible price ASAP

© 2024 Listings courtesy of MRED as distributed by MLS GRID. All Rights Reserved.
Bought with Ryan Raymundo • Premier Realty Group, Inc.

GET MORE INFORMATION





