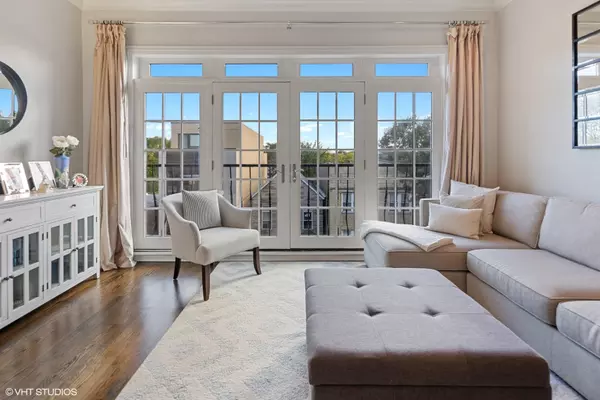$605,000
$595,000
1.7%For more information regarding the value of a property, please contact us for a free consultation.
2238 W Belmont AVE #4W Chicago, IL 60618
3 Beds
2.5 Baths
Key Details
Sold Price $605,000
Property Type Condo
Sub Type Condo
Listing Status Sold
Purchase Type For Sale
Subdivision Roscoe Village
MLS Listing ID 11713747
Sold Date 03/31/23
Bedrooms 3
Full Baths 2
Half Baths 1
HOA Fees $474/mo
Year Built 2002
Annual Tax Amount $9,339
Tax Year 2021
Lot Dimensions COMMON
Property Description
Roscoe Village Stunning Ultra Wide 3 bedroom 2.5 bath (1850sqft) Penthouse Luxury Condo with Tandem 2 Car Garage Parking in boutique All Brick Elevator Building. Top rated Audubon School district! Quality craftsmanship throughout boasts a White Chefs Kitchen with gorgeous tile backsplash and features stainless steel kitchen aide appliances and brand new commercial style stove with vented hood. Abundance of cabinetry storage space, huge island with seating and beveled granite counters. Walnut stained hardwood floors and crown molding throughout. Gas fireplace with gorgeous mantel. Huge master suite with attached spa bath with dual sink vanity and separate tub and shower plus a large walk in closet. Additional bedrooms are very spacious with great storage space and neighborhood views. Newer Side By Side Washer/Dryer! Newer HVAC! Lovely front facing Juliette baloney with mature trees in front! Walking distance to Roscoe Village restaurants like Le Sud, Piazza Bella and Turquoise, Volo Wine Bar, plus boutiques like Denim Lounge, Cinnamon, and Roscoe Books. Fellger Playground and Hamlin Park, tennis courts, dog park and basketball hoops just moments away!
Location
State IL
County Cook
Area Chi - North Center
Rooms
Basement None
Interior
Interior Features Elevator, Hardwood Floors, Laundry Hook-Up in Unit, Storage
Heating Natural Gas, Forced Air
Cooling Central Air
Fireplaces Number 1
Fireplaces Type Attached Fireplace Doors/Screen, Gas Log, Gas Starter
Equipment Humidifier, TV-Cable, Security System, CO Detectors, Ceiling Fan(s)
Fireplace Y
Appliance Range, Microwave, Dishwasher, Refrigerator, Freezer, Washer, Dryer, Disposal
Exterior
Exterior Feature Balcony, Deck, Storms/Screens, End Unit
Parking Features Attached
Garage Spaces 2.0
Amenities Available Elevator(s), Storage, Receiving Room, Security Door Lock(s)
Building
Story 4
Sewer Public Sewer
Water Lake Michigan
New Construction false
Schools
Elementary Schools Audubon Elementary School
High Schools Lake View High School
School District 299 , 299, 299
Others
HOA Fee Include Water, Insurance, Exterior Maintenance, Scavenger, Snow Removal
Ownership Condo
Special Listing Condition Home Warranty
Pets Allowed Cats OK, Dogs OK
Read Less
Want to know what your home might be worth? Contact us for a FREE valuation!

Our team is ready to help you sell your home for the highest possible price ASAP

© 2024 Listings courtesy of MRED as distributed by MLS GRID. All Rights Reserved.
Bought with Dawn Venit • Baird & Warner

GET MORE INFORMATION





