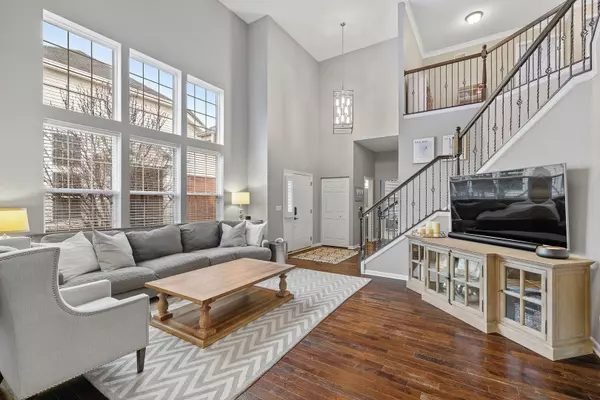$428,000
$399,900
7.0%For more information regarding the value of a property, please contact us for a free consultation.
10641 W 154th ST Orland Park, IL 60462
3 Beds
2.5 Baths
2,097 SqFt
Key Details
Sold Price $428,000
Property Type Townhouse
Sub Type Townhouse-2 Story
Listing Status Sold
Purchase Type For Sale
Square Footage 2,097 sqft
Price per Sqft $204
Subdivision Sheffield Square
MLS Listing ID 11694824
Sold Date 03/31/23
Bedrooms 3
Full Baths 2
Half Baths 1
HOA Fees $236/mo
Rental Info Yes
Year Built 2016
Annual Tax Amount $8,337
Tax Year 2021
Lot Dimensions 2907
Property Description
Multiple offers highest and best is due 1/31/23 @8pm. Welcome Home ~This stunning two-story end unit townhome spared no expense when they built it 6 years ago, with upgrades galore! The first floor has an open floor plan with vaulted ceilings in the great room. The chef's kitchen has beautiful granite, GE Cafe Series SS appliances, SS range hood, comfort touch cabinets, and much more. The primary first floor master bedroom has a walk-in closet and its own private spa-like bathroom. The first floor also has dedicated office, laundry, and a powder room. The newly remodeled staircase leads up to a massive loft space, a full bath and two spacious bedrooms. The unfinished basement is waiting for you to add your own personal touch! Enjoy all the benefits of a single family home without the hassle. Situated in a quiet, well maintained community just steps away from walking paths, forest preserves, community pool, Centennial Park, Metro station, highways, shopping and nightlife!
Location
State IL
County Cook
Area Orland Park
Rooms
Basement Full
Interior
Interior Features Vaulted/Cathedral Ceilings, Hardwood Floors, First Floor Bedroom, First Floor Laundry, Storage, Built-in Features, Walk-In Closet(s)
Heating Natural Gas
Cooling Central Air
Equipment CO Detectors, Ceiling Fan(s), Sump Pump, Radon Mitigation System
Fireplace N
Appliance Range, Microwave, Dishwasher, Refrigerator, High End Refrigerator, Washer, Dryer, Disposal, Stainless Steel Appliance(s), Range Hood
Exterior
Parking Features Attached
Garage Spaces 2.0
Roof Type Asphalt
Building
Story 2
Sewer Public Sewer
Water Lake Michigan
New Construction false
Schools
School District 135 , 135, 230
Others
HOA Fee Include Insurance,Exterior Maintenance,Lawn Care,Scavenger
Ownership Fee Simple w/ HO Assn.
Special Listing Condition None
Pets Allowed Cats OK, Dogs OK
Read Less
Want to know what your home might be worth? Contact us for a FREE valuation!

Our team is ready to help you sell your home for the highest possible price ASAP

© 2025 Listings courtesy of MRED as distributed by MLS GRID. All Rights Reserved.
Bought with Maria Miller • Better Homes & Gardens Real Estate
GET MORE INFORMATION





