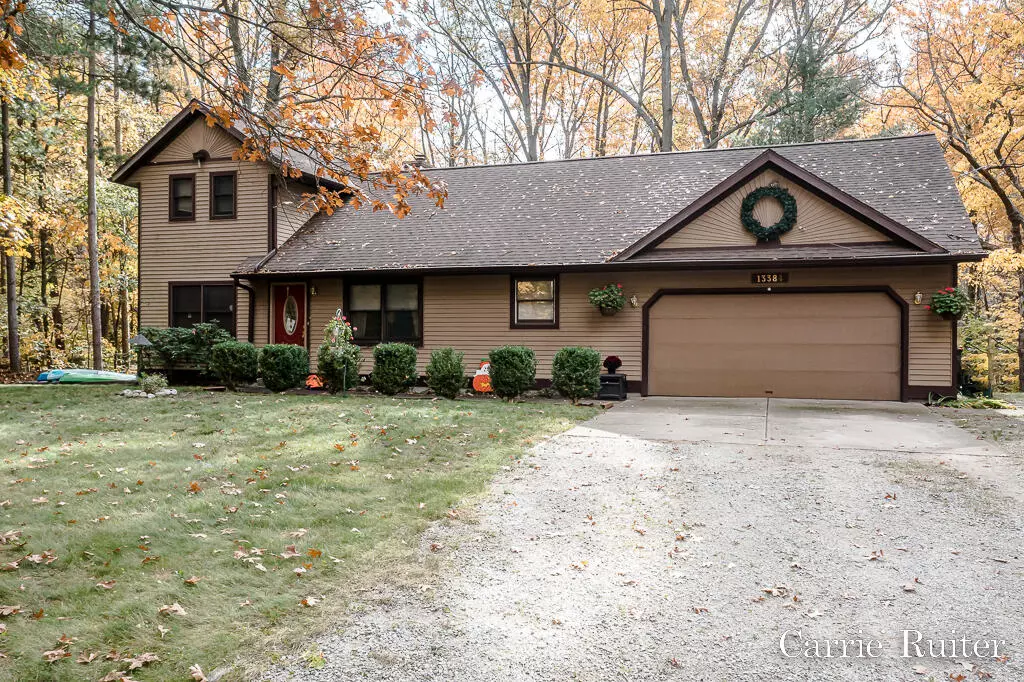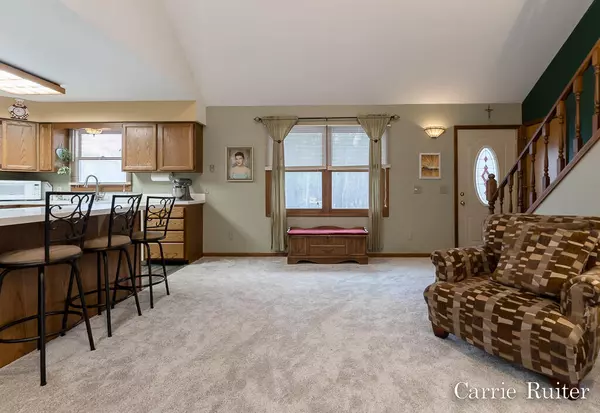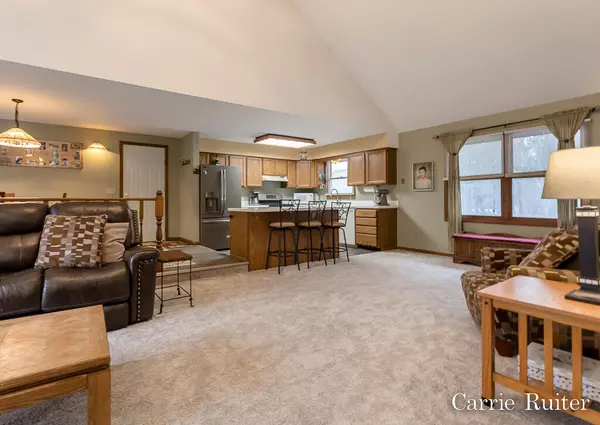$355,000
$359,900
1.4%For more information regarding the value of a property, please contact us for a free consultation.
13384 Cone Street Nunica, MI 49448
3 Beds
3 Baths
1,848 SqFt
Key Details
Sold Price $355,000
Property Type Single Family Home
Sub Type Single Family Residence
Listing Status Sold
Purchase Type For Sale
Square Footage 1,848 sqft
Price per Sqft $192
Municipality Crockery Twp
MLS Listing ID 23005094
Sold Date 03/31/23
Style Contemporary
Bedrooms 3
Full Baths 2
Half Baths 1
Year Built 1988
Annual Tax Amount $2,114
Tax Year 2022
Lot Size 2.000 Acres
Acres 2.0
Lot Dimensions 175 x 500
Property Sub-Type Single Family Residence
Property Description
13384 Cone Street in Spring Lake School system is now ready for new owners. This well built one owner home has been nicely cared for and shows well. Move in condition and easy possession. This is not a cookie cutter home and was built with pride. Three bedrooms, two and one half baths. Charming large living room with 20 foot ceiling and fireplace. Owner suite with French doors, huge walk through closet and on-suite bath. Living room and fully applianced kitchen are open and have great views of the spacious deck and two acre tree lined yard. There is a dining area and a prep/breakfast island in the kitchen area. Two bedrooms and full bath also on the main floor. New carpet and flooring in most rooms, and built in bookcases in one bedroom /office and the lower level family room . There is a large storage/non conforming bedroom in the walk out basement.Additional storage and laundry room with shelving and the washer & dryer are included.
Location
State MI
County Ottawa
Area North Ottawa County - N
Direction US-31 to M-104, E to 136th Ave, S to Cone St, E to home.
Rooms
Basement Full, Walk-Out Access
Interior
Interior Features Ceiling Fan(s), Garage Door Opener, Laminate Floor, Kitchen Island, Eat-in Kitchen
Heating Forced Air
Cooling Window Unit(s)
Fireplaces Number 1
Fireplaces Type Living Room
Fireplace true
Window Features Screens,Insulated Windows,Window Treatments
Appliance Washer, Refrigerator, Range, Oven, Microwave, Dryer, Dishwasher
Exterior
Exterior Feature Patio, Deck(s)
Parking Features Attached
Garage Spaces 2.0
Utilities Available Phone Available, Natural Gas Available, Electricity Available, Cable Available, Broadband
View Y/N No
Garage Yes
Building
Lot Description Wooded
Story 2
Sewer Septic Tank
Water Well
Architectural Style Contemporary
Structure Type Aluminum Siding
New Construction No
Schools
School District Spring Lake
Others
Tax ID 70-04-20-100-043
Acceptable Financing Cash, VA Loan, Rural Development, Conventional
Listing Terms Cash, VA Loan, Rural Development, Conventional
Read Less
Want to know what your home might be worth? Contact us for a FREE valuation!

Our team is ready to help you sell your home for the highest possible price ASAP
GET MORE INFORMATION





