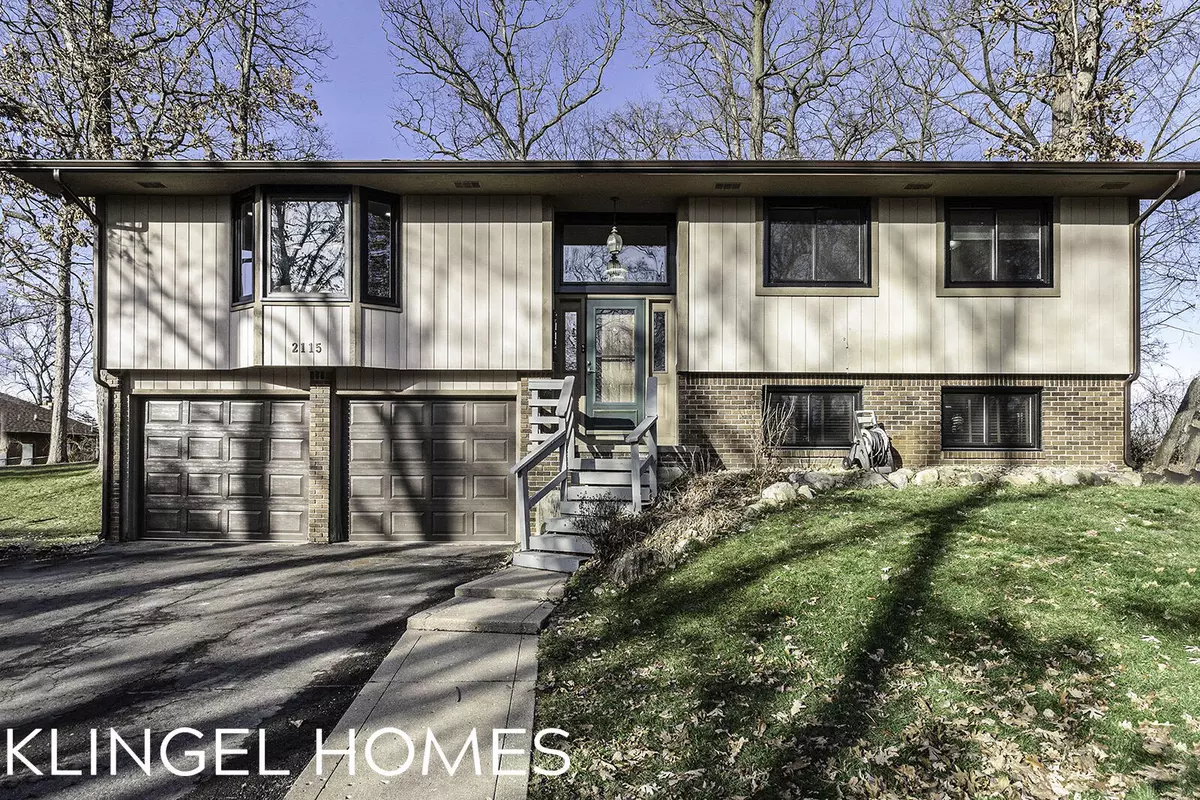$345,000
$350,000
1.4%For more information regarding the value of a property, please contact us for a free consultation.
2115 Ridge Road White Lake, MI 48383
5 Beds
3 Baths
1,544 SqFt
Key Details
Sold Price $345,000
Property Type Single Family Home
Sub Type Single Family Residence
Listing Status Sold
Purchase Type For Sale
Square Footage 1,544 sqft
Price per Sqft $223
Municipality White Lake Twp
MLS Listing ID 23005187
Sold Date 04/03/23
Style Bi-Level
Bedrooms 5
Full Baths 3
Year Built 1988
Annual Tax Amount $3,008
Tax Year 2022
Lot Size 0.427 Acres
Acres 0.43
Lot Dimensions 44 x 102 x 175 x 98 x 150
Property Sub-Type Single Family Residence
Property Description
Welcome to 2115 Ridge Road. This beautifully updated home with deeded access to White Lake is one you won't want to miss! Boasting 5 bedrooms, 3 full baths and an open concept floor plan, you will have all the room you need to entertain friends and family inside and out! Spacious dining room and living room combo lead into modern kitchen that features quartz countertops, stainless steel appliances, tile backsplash and snack bar. Main floor master bedroom with private bathroom suite. Lower level family room provides additional area to gather with lots of natural light. New windows installed 2022 throughout. Stunning views of the lake and 30 x 20 back deck are just a couple more amenities that make this home great. Call today for your private showing!
Location
State MI
County Oakland
Area Outside Michric Area - Z
Direction M-59 to Ridge road, east of Duck Lake Road
Rooms
Other Rooms Shed(s)
Basement Other
Interior
Interior Features Ceiling Fan(s), Garage Door Opener, Gas/Wood Stove
Heating Forced Air
Cooling Central Air
Fireplaces Number 1
Fireplaces Type Living Room
Fireplace true
Window Features Replacement
Appliance Washer, Refrigerator, Range, Oven, Microwave, Dryer, Disposal, Dishwasher
Exterior
Exterior Feature Deck(s)
Parking Features Attached
Garage Spaces 2.0
Utilities Available Cable Connected
Waterfront Description Lake
View Y/N No
Street Surface Paved
Garage Yes
Building
Story 1
Sewer Septic Tank
Water Well
Architectural Style Bi-Level
Structure Type Aluminum Siding
New Construction No
Schools
School District Huron Valley
Others
Tax ID 1215301019
Acceptable Financing Cash, FHA, VA Loan, Conventional
Listing Terms Cash, FHA, VA Loan, Conventional
Read Less
Want to know what your home might be worth? Contact us for a FREE valuation!

Our team is ready to help you sell your home for the highest possible price ASAP
GET MORE INFORMATION





