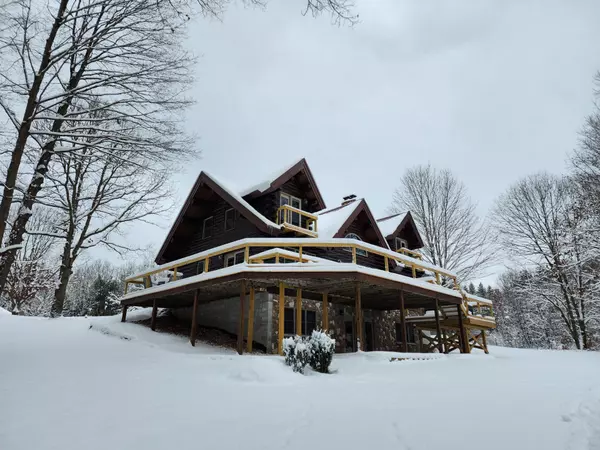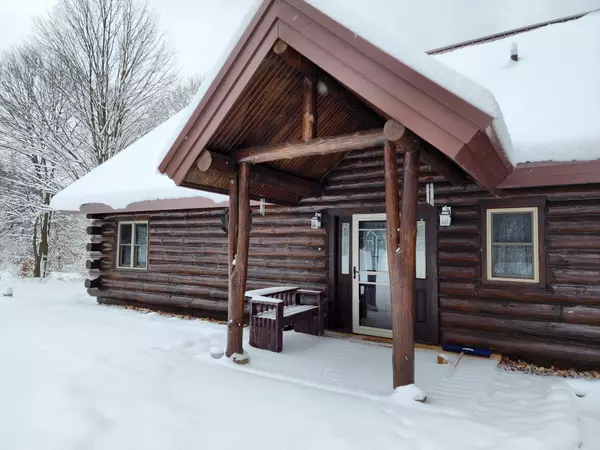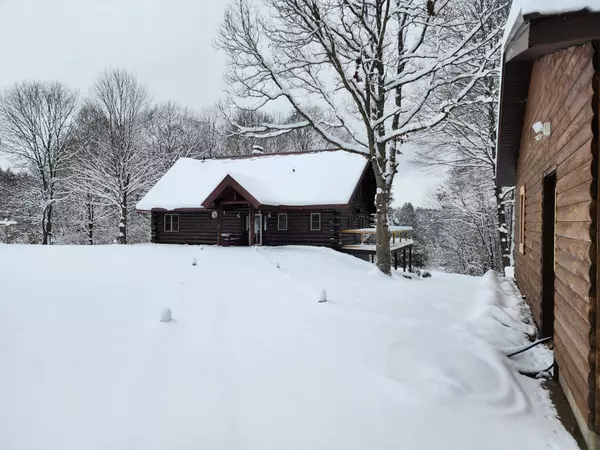$479,000
$479,000
For more information regarding the value of a property, please contact us for a free consultation.
4585 W Arrowhead Drive White Cloud, MI 49349
4 Beds
4 Baths
2,116 SqFt
Key Details
Sold Price $479,000
Property Type Single Family Home
Sub Type Single Family Residence
Listing Status Sold
Purchase Type For Sale
Square Footage 2,116 sqft
Price per Sqft $226
Municipality Lincoln Twp-Newaygo
MLS Listing ID 23000588
Sold Date 03/10/23
Style Log Home
Bedrooms 4
Full Baths 3
Half Baths 1
Year Built 1998
Annual Tax Amount $1,858
Tax Year 2022
Lot Size 2.000 Acres
Acres 2.0
Lot Dimensions 700x300x900x200x400x500
Property Description
Exquisite move-in ready country log home on 300 ft of White River. Over 8 acres, this quality-built log home's exterior was recently stripped to bare & re-stained. New deck with hot tub overlooking river. 24 fruit tree orchard with garden. New 32x32 ft pole barn. Spacious 2-stall garage. Kitchen has granite countertops with new custom island with lots of cabinet space. Vaulted ceilings with double-sided fieldstone fireplace in the great room and master bedroom. Main floor master has an attached office area and bathroom. 2nd floor has an awe-inspiring view overlooking the river valley, two large bedrooms, newly remodeled bathroom. Finished walk-out basement with large bedroom and recreation area, full bathroom, laundry, and storage. Close to well-maintained county roads for an easy commute.
Location
State MI
County Newaygo
Area West Central - W
Direction M20 to Meadbrook Rd. Meadow Brook to private Arrowhead Dr. North side of dead end.
Body of Water White River
Rooms
Basement Full, Other
Interior
Interior Features Water Softener/Rented, Wood Floor
Heating Forced Air
Fireplaces Number 1
Fireplaces Type Family Room, Primary Bedroom
Fireplace true
Appliance Refrigerator, Oven, Microwave, Dryer, Dishwasher, Cooktop
Exterior
Parking Features Detached
Utilities Available Broadband
Waterfront Description River
View Y/N No
Handicap Access Accessible M Flr Half Bath, Accessible Mn Flr Bedroom, Accessible Mn Flr Full Bath, Covered Entrance, Accessible Entrance
Garage Yes
Building
Lot Description Wooded, Cul-De-Sac
Story 2
Sewer Septic Tank
Water Well
Architectural Style Log Home
Structure Type Log
New Construction No
Schools
School District Fremont
Others
Tax ID 10-30-376-010
Acceptable Financing FHA, VA Loan, Conventional
Listing Terms FHA, VA Loan, Conventional
Read Less
Want to know what your home might be worth? Contact us for a FREE valuation!

Our team is ready to help you sell your home for the highest possible price ASAP
GET MORE INFORMATION





