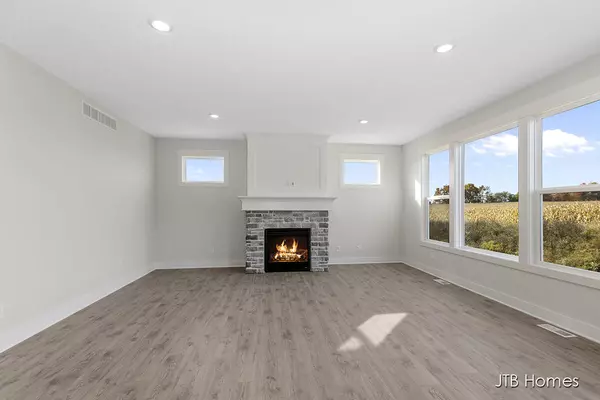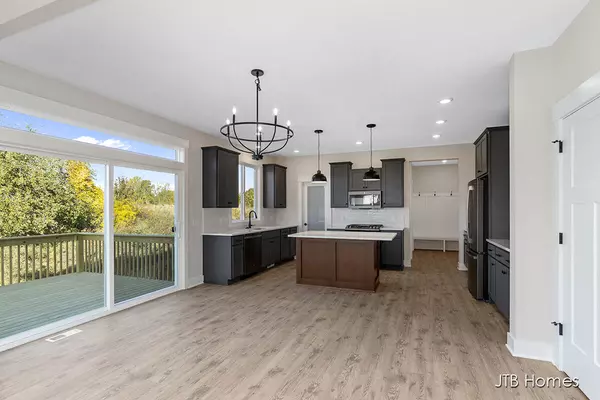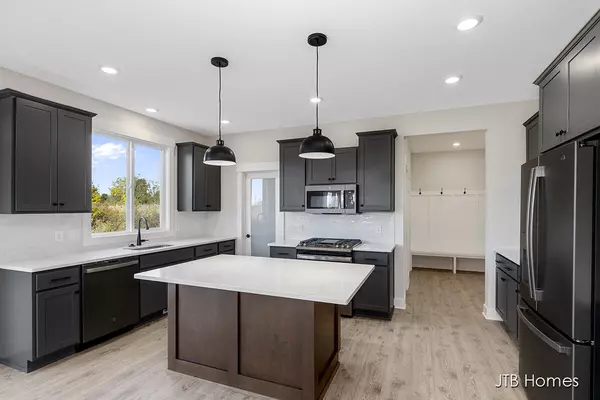$525,000
$529,900
0.9%For more information regarding the value of a property, please contact us for a free consultation.
8287 Eagle Peak Drive Jenison, MI 49428
4 Beds
3 Baths
2,593 SqFt
Key Details
Sold Price $525,000
Property Type Single Family Home
Sub Type Single Family Residence
Listing Status Sold
Purchase Type For Sale
Square Footage 2,593 sqft
Price per Sqft $202
Municipality Georgetown Twp
Subdivision Eagle'S Ridge
MLS Listing ID 22045875
Sold Date 04/03/23
Style Traditional
Bedrooms 4
Full Baths 2
Half Baths 1
Year Built 2022
Annual Tax Amount $3,479
Tax Year 2021
Lot Size 0.273 Acres
Acres 0.27
Lot Dimensions 105 x 130
Property Description
JTB Homes presents this beautiful ''Redwood'' in Eagle's Ridge. The entrance greets you with a spacious foyer and flex room to be used however you'd like! The living room features a cozy fireplace, and the dining area gives access to a 12x12 deck. The kitchen has lots of extras like solid surface counters, wood toe kick, large island, and walk-in pantry with frosted glass door. For convenience and storage, there is a mudroom, powder room, and walk-in closet off the 3-stall garage. The second floor has all 4 bedrooms, 2 full bathrooms, and laundry room, plus a loft area. The primary suite includes a tray ceiling, walk-in closet, dual sinks, water closet, and linen closet. Includes landscaping! Seller to pay $10k toward seller concessions and prepaids with a full price offer.
Location
State MI
County Ottawa
Area Grand Rapids - G
Direction Bauer to Eagle Peak Dr.
Rooms
Basement Daylight
Interior
Interior Features Garage Door Opener, Kitchen Island, Eat-in Kitchen, Pantry
Heating Forced Air
Cooling Central Air
Fireplaces Number 1
Fireplaces Type Living Room
Fireplace true
Appliance Refrigerator, Range, Microwave, Disposal, Dishwasher
Exterior
Exterior Feature Deck(s)
Parking Features Attached
Garage Spaces 3.0
View Y/N No
Garage Yes
Building
Story 2
Sewer Public Sewer
Water Public
Architectural Style Traditional
Structure Type Stone,Vinyl Siding
New Construction Yes
Schools
School District Hudsonville
Others
Tax ID 70-14-08-400-051
Acceptable Financing Cash, FHA, Conventional
Listing Terms Cash, FHA, Conventional
Read Less
Want to know what your home might be worth? Contact us for a FREE valuation!

Our team is ready to help you sell your home for the highest possible price ASAP
GET MORE INFORMATION





