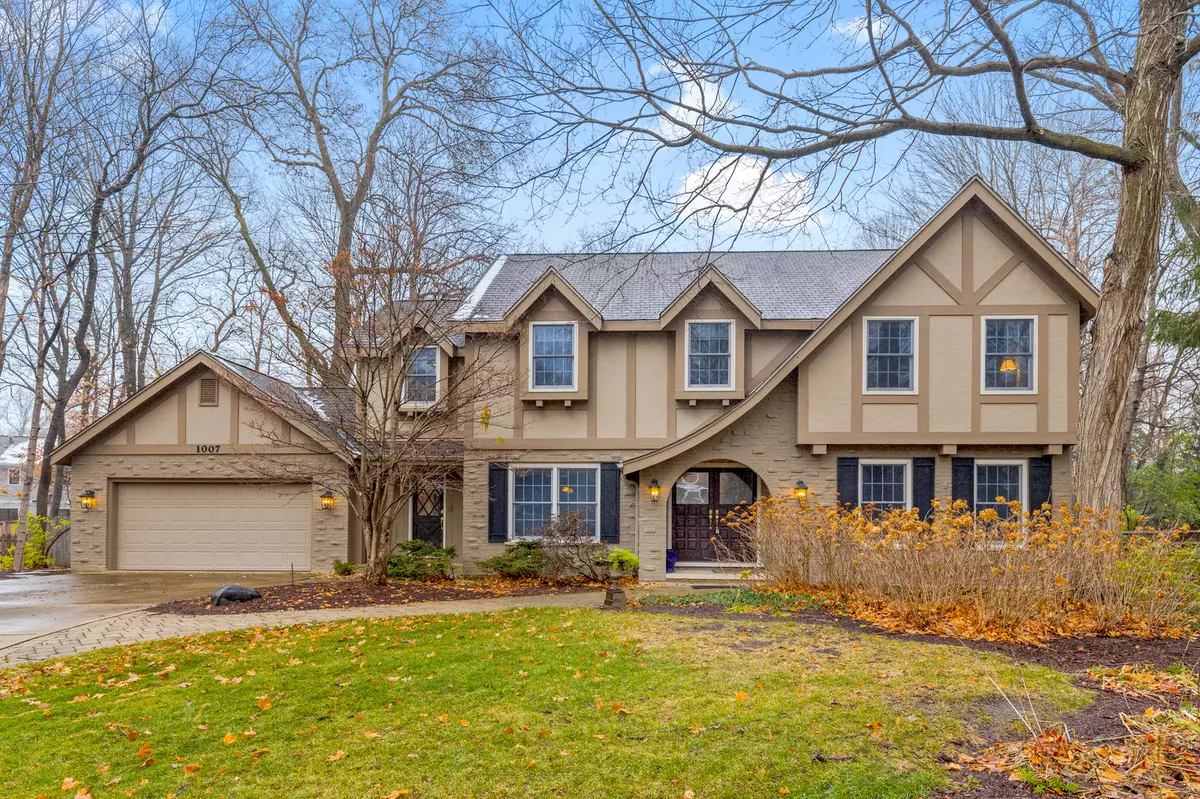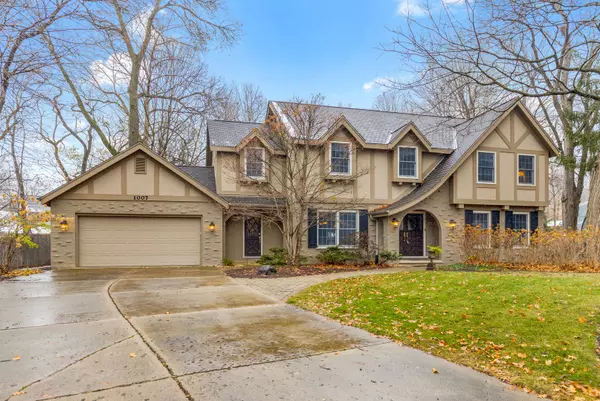$765,000
$795,000
3.8%For more information regarding the value of a property, please contact us for a free consultation.
1007 Kauai King CT Naperville, IL 60540
4 Beds
2.5 Baths
3,016 SqFt
Key Details
Sold Price $765,000
Property Type Single Family Home
Sub Type Detached Single
Listing Status Sold
Purchase Type For Sale
Square Footage 3,016 sqft
Price per Sqft $253
Subdivision Hobson Village
MLS Listing ID 11725998
Sold Date 04/03/23
Style Traditional
Bedrooms 4
Full Baths 2
Half Baths 1
HOA Fees $12/ann
Year Built 1976
Annual Tax Amount $13,862
Tax Year 2021
Lot Size 0.442 Acres
Lot Dimensions 19236
Property Description
Outstanding location, and beautifully updated!! This elegant home is centrally located, close to downtown Naperville and nestled on a rare, 1/2 acre lot. The custom buillt home offers fine details thoughout. White 6 panel doors and trim with 4 inch baseboars, Slate floors throughout the foyer, kitchen, powder room and mud room. Crown moldings and hardwood floors in the living room and dining room. French doors lead from the living room to the amazing family room with combined Sunroom. Vaulted ceilings, a wood burning fireplace, hardwood floors, built-in bookshelves and large skylights flood this room with natural light. For ease in entertaining, the family room also features a great beverage center offering cabinetry, wet sink and wine cooler. With an open concept floor plan you step into a very large kitchen with sub zero refridgerator, corian counter tops, new lighting, large island 2 pantry closets and new sliding doors to the 4 seasons screened porch with electric heat. The expansive primary suite features lush new carpets, vaulted ceilings, his and her walk-in closets with custom organizers plus a custom designed ensuite with heated, travertine flooring, separate, glass enclosed shower with multi-jets and rain shower, cherry wood vanity, granite countertop, copper sinks, and a linen closet. Additional 3 bedrooms are generously sized, offer lush new carpets, ceiling fans and each include a walk-in closet!! The first floor mud room is one we dream of. Located in the first floor breezeway it offers an access door to the front walkway and 1 to the backyard, 2 closets, a folding table, wash tub and an abundance or cabinetry. Lounge or entertain in the Full, professionally finished basement that offer's lush new carpeting, recessed lighting, and a beverage center with counter space, nice cabinetry for all your snacks and a beverage refrigerator. The fitness room is complete with a treadmill and an eliptical. Multiple storage closets, large storage room, back-up battery complete the basement area. The home is landscaped to perfection. Beautiful brick walkways, mature trees and flowering bushes, numerous perennials, fully fenced backyard and a brick patio with a fountain and firepit. The exterior of the home was painted in 2022, New roof in 2021,newer windows, a nest thermostat, gutter guards, and a concrete driveway all add extra value. Higly acclaimed District 203 Schools, Minutes to dining and entertainment, shopping centers, parks, walking trails and DuPage River access for kayaking. Your dream life-style starts here, book your appointment today!! Complete portfolio of Photos will be available on Tuesday.
Location
State IL
County Du Page
Area Naperville
Rooms
Basement Full
Interior
Interior Features Vaulted/Cathedral Ceilings, Skylight(s), Bar-Wet, Hardwood Floors, Heated Floors, First Floor Laundry, Built-in Features, Walk-In Closet(s), Open Floorplan, Some Carpeting, Some Wood Floors, Separate Dining Room, Pantry
Heating Natural Gas, Forced Air
Cooling Central Air
Fireplaces Number 1
Fireplaces Type Wood Burning
Equipment CO Detectors, Ceiling Fan(s), Sump Pump
Fireplace Y
Appliance Microwave, Dishwasher, High End Refrigerator, Bar Fridge, Washer, Dryer, Disposal, Trash Compactor, Wine Refrigerator, Cooktop, Built-In Oven
Laundry Sink
Exterior
Exterior Feature Patio, Porch Screened, Fire Pit
Parking Features Attached
Garage Spaces 2.0
Roof Type Asphalt
Building
Lot Description Cul-De-Sac, Fenced Yard, Landscaped, Mature Trees
Sewer Public Sewer
Water Public
New Construction false
Schools
Elementary Schools Prairie Elementary School
Middle Schools Washington Junior High School
High Schools Naperville North High School
School District 203 , 203, 203
Others
HOA Fee Include Other
Ownership Fee Simple w/ HO Assn.
Special Listing Condition None
Read Less
Want to know what your home might be worth? Contact us for a FREE valuation!

Our team is ready to help you sell your home for the highest possible price ASAP

© 2024 Listings courtesy of MRED as distributed by MLS GRID. All Rights Reserved.
Bought with Natalie Renna • Dream Town Realty

GET MORE INFORMATION





