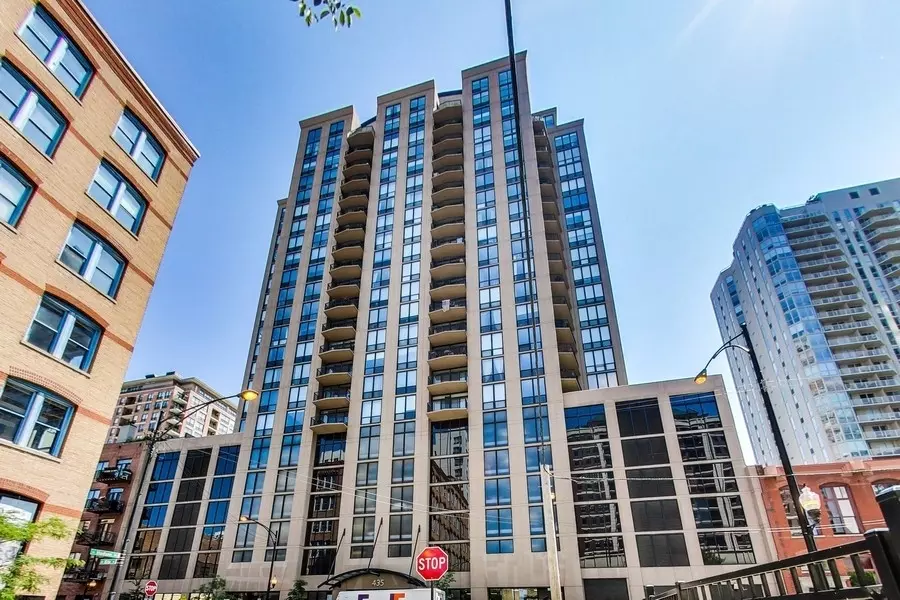$550,000
$520,000
5.8%For more information regarding the value of a property, please contact us for a free consultation.
435 W Erie ST #1008 Chicago, IL 60654
2 Beds
2.5 Baths
1,550 SqFt
Key Details
Sold Price $550,000
Property Type Condo
Sub Type Condo,High Rise (7+ Stories)
Listing Status Sold
Purchase Type For Sale
Square Footage 1,550 sqft
Price per Sqft $354
Subdivision Erie Center Condominiums
MLS Listing ID 11703863
Sold Date 04/04/23
Bedrooms 2
Full Baths 2
Half Baths 1
HOA Fees $853/mo
Rental Info Yes
Year Built 1998
Annual Tax Amount $9,161
Tax Year 2021
Lot Dimensions COMMON
Property Description
Rarely available corner unit in the heart of River North! Flooded with light, this prime 2 bedroom, 2 1/2 bath boasts stunning panoramic views of the city. Floor-to-ceiling windows shower this home with sunshine. The sizable living/dining space opens to the balcony, making it ideal for entertaining or simply relaxing next to the fire. This coveted corner floor plan features spacious bedrooms with private en-suite baths. Retreat to total relaxation in the Primary Suite, highlighted by an enormous walk-in closet with side by side Samsung washer/dryer. Unwind on your private balcony in the warmer months, where you can also enjoy grilling all year round! Smart and stylish powder room off of the living space. Erie Centre simply makes life more convenient, where the building amenities include a sundeck, fitness center, party room, 24-hour door staff, and bike room. A+ location- easy access to expressways, steps from River North's restaurants/nightlife, Ward Park and the riverwalk! Assessments include heat, A/C, cable and internet. Garage parking is an additional $30K. Investor friendly.
Location
State IL
County Cook
Area Chi - Near North Side
Rooms
Basement None
Interior
Interior Features Hardwood Floors, Laundry Hook-Up in Unit, Storage, Walk-In Closet(s)
Heating Forced Air
Cooling Central Air
Fireplaces Number 1
Fireplaces Type Gas Log, Gas Starter
Fireplace Y
Appliance Range, Microwave, Dishwasher, Refrigerator, Washer, Dryer, Disposal
Laundry In Unit
Exterior
Exterior Feature Balcony, Deck, Patio, Roof Deck, End Unit, Cable Access
Parking Features Attached
Garage Spaces 1.0
Amenities Available Door Person, Elevator(s), Exercise Room, Storage, On Site Manager/Engineer, Party Room, Sundeck
Roof Type Tar and Gravel
Building
Story 24
Sewer Public Sewer
Water Lake Michigan
New Construction false
Schools
Elementary Schools Ogden Elementary
Middle Schools Ogden Elementary
School District 299 , 299, 299
Others
HOA Fee Include Heat, Air Conditioning, Water, Insurance, Doorman, TV/Cable, Exercise Facilities, Exterior Maintenance, Scavenger, Snow Removal, Internet
Ownership Condo
Special Listing Condition List Broker Must Accompany
Pets Allowed Cats OK, Dogs OK, Number Limit
Read Less
Want to know what your home might be worth? Contact us for a FREE valuation!

Our team is ready to help you sell your home for the highest possible price ASAP

© 2024 Listings courtesy of MRED as distributed by MLS GRID. All Rights Reserved.
Bought with Matt Laricy • Americorp, Ltd

GET MORE INFORMATION





