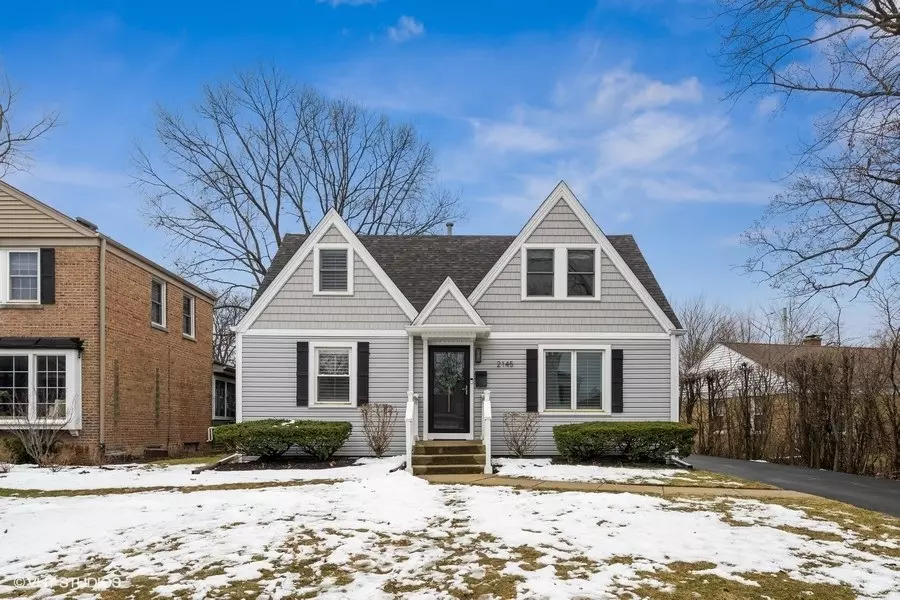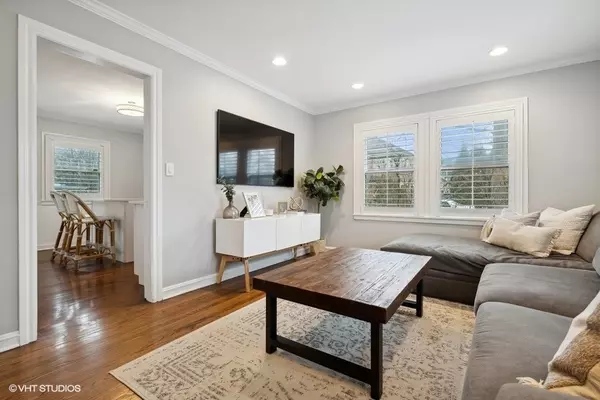$650,000
$649,999
For more information regarding the value of a property, please contact us for a free consultation.
2145 Walnut CT Glenview, IL 60025
4 Beds
2 Baths
6,751 Sqft Lot
Key Details
Sold Price $650,000
Property Type Single Family Home
Sub Type Detached Single
Listing Status Sold
Purchase Type For Sale
Subdivision Park Manor
MLS Listing ID 11723611
Sold Date 02/26/23
Bedrooms 4
Full Baths 2
Year Built 1953
Annual Tax Amount $5,276
Tax Year 2021
Lot Size 6,751 Sqft
Lot Dimensions 50X135
Property Description
Lovely completely updated cape cod home located in a quiet cul-de-sac, close to 2 parks, and within a top rated school district. This home doesn't just offer the ability to move right in without having to do any updates, but also gives you the comfort of knowing the roof and siding were just replaced in 2020. Walk into this beautifully renovated home and enjoy hardwood floors throughout the first and second floors, plantation shutters, crown molding, updated lighting, bright living space, and a separate-but-open-concept dining room with wainscoting and designer wallpaper. An eye-catching all white kitchen features white quartz countertops, white subway tile backsplash, stainless steel appliances, and center island. Enjoy the perks of having a large guest bedroom on the first floor and updated full bathroom with white subway tile for the tub/shower and modern gray tile for the floor. Make your way upstairs where you will love the new hardwood flooring in 3 more bedrooms and a large modern bathroom. The extra-large primary bedroom has enough space for a king-size bed, desk/office space nook, walk-in Elfa organized closet and a second closet, and plantation shutters. The ensuite updated bathroom is timeless in style with a gray double vanity, white quartz countertop, marble honeycomb tile flooring, and large walk-in glass door shower with white subway tile. Finished lower level offers large space for family room, kids play room, or another office space, laundry room, and lots of extra storage. Step outside to a huge outdoor patio and grass back yard with perennial landscaping with detached spacious 2 car garage. Fabulous Glenview location is close to two parks, Metra train station, downtown, the glen, library, pool, restaurants, grocery store, and more!
Location
State IL
County Cook
Area Glenview / Golf
Rooms
Basement Full
Interior
Interior Features Hardwood Floors, First Floor Bedroom, First Floor Full Bath
Heating Natural Gas, Forced Air
Cooling Central Air
Fireplace N
Appliance Range, Microwave, Dishwasher, Refrigerator, Washer, Dryer, Disposal
Exterior
Exterior Feature Patio
Parking Features Detached
Garage Spaces 2.0
Community Features Park, Sidewalks, Street Paved
Roof Type Asphalt
Building
Sewer Public Sewer
Water Public
New Construction false
Schools
Elementary Schools Henking Elementary School
Middle Schools Springman Middle School
High Schools Glenbrook South High School
School District 34 , 34, 225
Others
HOA Fee Include None
Ownership Fee Simple
Special Listing Condition None
Read Less
Want to know what your home might be worth? Contact us for a FREE valuation!

Our team is ready to help you sell your home for the highest possible price ASAP

© 2024 Listings courtesy of MRED as distributed by MLS GRID. All Rights Reserved.
Bought with Beth Wexler • @properties Christie's International Real Estate

GET MORE INFORMATION





