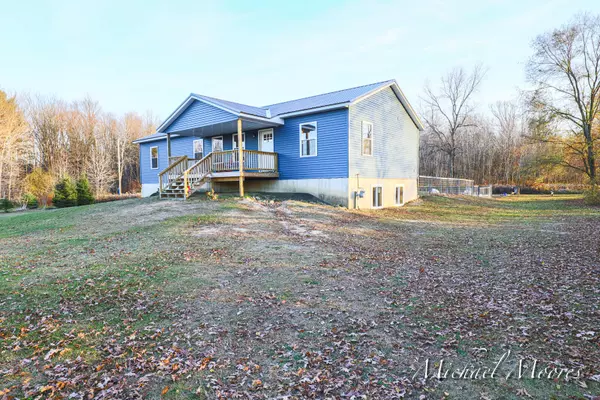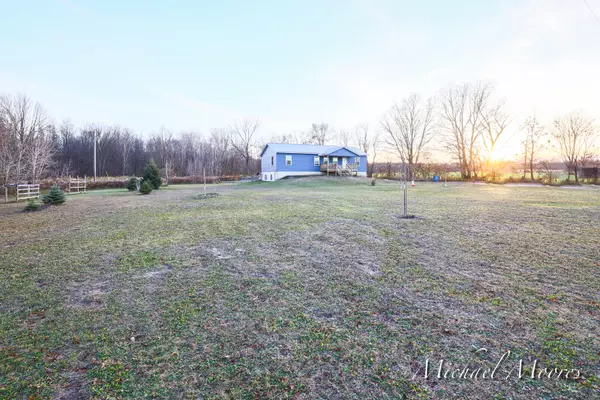$210,000
$210,000
For more information regarding the value of a property, please contact us for a free consultation.
2892 W 12th Street White Cloud, MI 49349
2 Beds
2 Baths
1,456 SqFt
Key Details
Sold Price $210,000
Property Type Single Family Home
Sub Type Single Family Residence
Listing Status Sold
Purchase Type For Sale
Square Footage 1,456 sqft
Price per Sqft $144
Municipality Sheridan Twp - Newaygo
MLS Listing ID 22046866
Sold Date 12/12/22
Style Ranch
Bedrooms 2
Full Baths 2
Year Built 2021
Annual Tax Amount $1,936
Tax Year 2022
Lot Size 2.600 Acres
Acres 2.6
Lot Dimensions 330 X 330
Property Description
Welcome to 2892 12th Street! Looking for privacy while only being minutes from downtown White Cloud? This two-bedroom, two-bath home has been completely rebuilt and sits on 2.6 acres. The roof, structure, mechanicals, and plumbing are less than 2 years old making it a one-of-a-kind property in the area!
The spacious, open-concept living room opens up to the kitchen, which is ideal for entertaining. The kitchen features a center island/ snack bar for additional seating, as well as stainless steel appliances, ceramic tile backsplash, and plenty of cabinet storage and countertop space. The large primary suite has a large walk-in closet as well as a ceramic tile shower with a rainfall showerhead. The additional bedroom, full bath, and laundry room are also conveniently located on the main floor. The fenced-in back yard also features a large deck.
Schedule your showing today!
Location
State MI
County Newaygo
Area West Central - W
Direction M-37 S to M-20 W to Baldwin Rd S to 12th St E to property.
Rooms
Basement Daylight, Full
Interior
Interior Features Ceiling Fan(s), Water Softener/Owned, Kitchen Island, Eat-in Kitchen
Heating Forced Air
Cooling Central Air
Fireplace false
Window Features Insulated Windows
Appliance Refrigerator, Range, Microwave, Dishwasher
Exterior
Exterior Feature Fenced Back, Porch(es), Deck(s)
Utilities Available Natural Gas Connected
View Y/N No
Street Surface Paved
Garage No
Building
Lot Description Wooded, Rolling Hills
Story 1
Sewer Septic Tank
Water Well
Architectural Style Ranch
Structure Type Vinyl Siding
New Construction No
Schools
School District Fremont
Others
Tax ID 14-09-300-015
Acceptable Financing Cash, FHA, VA Loan, Conventional
Listing Terms Cash, FHA, VA Loan, Conventional
Read Less
Want to know what your home might be worth? Contact us for a FREE valuation!

Our team is ready to help you sell your home for the highest possible price ASAP
GET MORE INFORMATION





