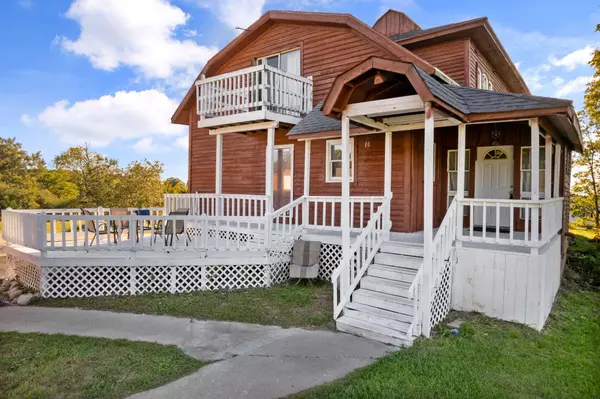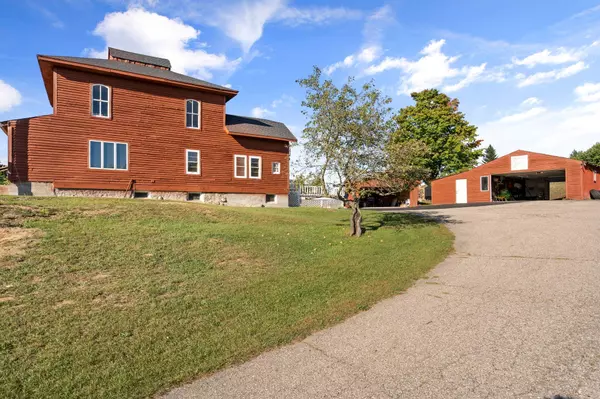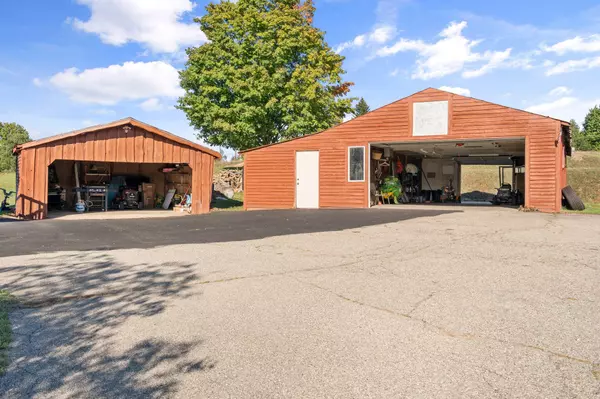$214,000
$250,000
14.4%For more information regarding the value of a property, please contact us for a free consultation.
7446 S Hawkins Road Chase, MI 49623
4 Beds
3 Baths
2,376 SqFt
Key Details
Sold Price $214,000
Property Type Single Family Home
Sub Type Single Family Residence
Listing Status Sold
Purchase Type For Sale
Square Footage 2,376 sqft
Price per Sqft $90
Municipality Chase Twp
MLS Listing ID 22041218
Sold Date 04/13/23
Style Farmhouse
Bedrooms 4
Full Baths 2
Half Baths 1
Year Built 1900
Annual Tax Amount $1,426
Tax Year 2021
Lot Size 4.160 Acres
Acres 4.16
Lot Dimensions 300x605
Property Sub-Type Single Family Residence
Property Description
Turn up the country charm! This roomy farmhouse boats a number of recent updates, plenty of space for a family and gorgeous elevated views of the countryside! You will love the brand new roof, newer furnace, well, and a brand new exterior refinish in 2022, all helping to keep worry, energy costs, and maintenance to a minimum. Two garages combine space for up to 5-6 vehicles, and are partially heated and insulated. Ideally located just south of US 10, less than 5 minutes from HWY 131, and a short commute away from Cadillac and Big Rapids. Rail-to-trails is a stones throw away. A paved drive helps keep the vehicles clean in bad weather, and your family will love this spacious and private backyard dotted with apples trees. Call today to set up your personal tour, this one is a must see!
Location
State MI
County Lake
Area West Central - W
Direction US 10 W from Reed City to Hawkins Rd. S 1/2 mile to prop on E side of Rd.
Rooms
Basement Full, Michigan Basement, Walk-Out Access
Interior
Interior Features Kitchen Island, Pantry
Heating Forced Air, Hot Water
Fireplaces Number 1
Fireplaces Type Primary Bedroom, Other
Fireplace true
Window Features Screens,Insulated Windows
Exterior
Exterior Feature Porch(es), Deck(s)
Parking Features Detached
Garage Spaces 4.0
Utilities Available Phone Available, Electricity Available, Phone Connected
View Y/N No
Street Surface Paved
Garage Yes
Building
Lot Description Wooded, Rolling Hills
Story 2
Sewer Septic Tank
Water Well
Architectural Style Farmhouse
Structure Type Wood Siding
New Construction No
Schools
School District Reed City
Others
Tax ID 431601101350
Acceptable Financing Cash, FHA, Rural Development, Conventional
Listing Terms Cash, FHA, Rural Development, Conventional
Read Less
Want to know what your home might be worth? Contact us for a FREE valuation!

Our team is ready to help you sell your home for the highest possible price ASAP
GET MORE INFORMATION





