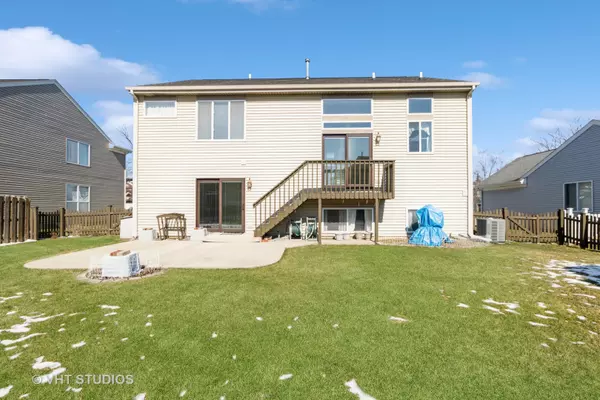$341,000
$325,000
4.9%For more information regarding the value of a property, please contact us for a free consultation.
5708 Breezeland RD Carpentersville, IL 60110
3 Beds
2.5 Baths
2,458 SqFt
Key Details
Sold Price $341,000
Property Type Single Family Home
Sub Type Detached Single
Listing Status Sold
Purchase Type For Sale
Square Footage 2,458 sqft
Price per Sqft $138
Subdivision Kimball Farms
MLS Listing ID 11734216
Sold Date 04/14/23
Style Quad Level
Bedrooms 3
Full Baths 2
Half Baths 1
HOA Fees $14/ann
Year Built 1997
Annual Tax Amount $4,134
Tax Year 2021
Lot Size 7,405 Sqft
Lot Dimensions 67X104X70X105
Property Description
Great Quad level home in Kimball Farm. Entering into the living room/dining room combo you'll notice how spacious these rooms are with the vaulted ceilings and plenty of windows for natural light. The U shaped kitchen offers plenty of counter and cabinet space as well as a center island & planning desk, the eating area has a newer Pella sliding door with interior blinds. Go up a few steps to the bedrooms and loft. Each bedroom features a walk-in closet. Down a few steps from the living room you'll find a generous sized family room with a newer Pella sliding door that leads to a large concrete patio, fenced yard and a large 12' x 10' storage shed. The lower level also features a powder room and separate laundry room with built in cabinets. The English basement is also finished with a big rec room featuring a built in bar and beverage refrigerator, workshop and storage rooms. Furnace and A/C approximately 5 yrs old. Just blocks from Liberty Elementary School, close to Randall Rd, shopping and I90. This home is well maintained home but in need some updating, it is being sold "as-is" (estate).
Location
State IL
County Kane
Area Carpentersville
Rooms
Basement English
Interior
Interior Features Vaulted/Cathedral Ceilings, Bar-Dry, Walk-In Closet(s)
Heating Natural Gas, Forced Air
Cooling Central Air
Equipment Humidifier, Ceiling Fan(s)
Fireplace N
Appliance Double Oven, Dishwasher, Refrigerator, Bar Fridge, Washer, Dryer, Disposal
Laundry Gas Dryer Hookup, Electric Dryer Hookup
Exterior
Exterior Feature Deck, Patio
Parking Features Attached
Garage Spaces 2.0
Community Features Curbs, Sidewalks, Street Lights
Roof Type Asphalt
Building
Lot Description Fenced Yard
Sewer Public Sewer
Water Public
New Construction false
Schools
Elementary Schools Liberty Elementary School
Middle Schools Dundee Middle School
High Schools H D Jacobs High School
School District 300 , 300, 300
Others
HOA Fee Include None
Ownership Fee Simple w/ HO Assn.
Special Listing Condition None
Read Less
Want to know what your home might be worth? Contact us for a FREE valuation!

Our team is ready to help you sell your home for the highest possible price ASAP

© 2024 Listings courtesy of MRED as distributed by MLS GRID. All Rights Reserved.
Bought with Hilda Jones • Baird & Warner Real Estate - Algonquin

GET MORE INFORMATION





