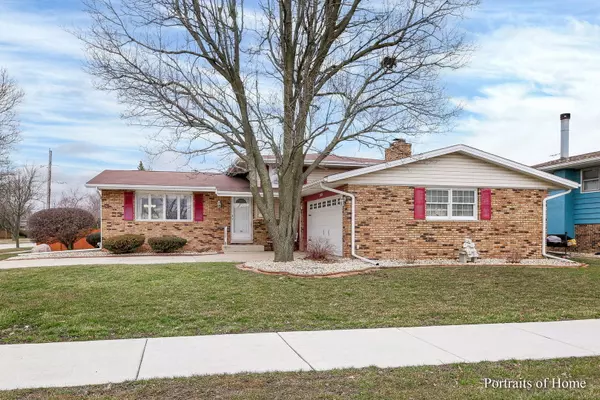$270,000
$260,000
3.8%For more information regarding the value of a property, please contact us for a free consultation.
2918 192nd PL Lansing, IL 60438
4 Beds
2 Baths
2,055 SqFt
Key Details
Sold Price $270,000
Property Type Single Family Home
Sub Type Detached Single
Listing Status Sold
Purchase Type For Sale
Square Footage 2,055 sqft
Price per Sqft $131
Subdivision Oakwood Estates
MLS Listing ID 11728706
Sold Date 04/14/23
Bedrooms 4
Full Baths 2
Year Built 1971
Annual Tax Amount $6,809
Tax Year 2021
Lot Size 9,931 Sqft
Lot Dimensions 82X118X84X118
Property Description
Absolutely fantastic split-level home on a great corner lot fully fenced with an above ground pool. The main level of the home includes a living room/dining room space and a nicely updated kitchen. The kitchen features maple soft close Thomasville cabinets and Corian counter tops, all stainless-steel newer appliances (2019), and subway tile backsplash. Living room and dining area are flooded with natural sunlight from all the windows and boasts beautiful LVP flooring. The second floor includes 3 bedrooms freshly painted (2023) and newer carpet (2020) and a completely renovated full bath (2021). The finished lower level includes a 4th bedroom, a family room with a woodburning fireplace, and full bath. The unfinished basement features a great workshop area plus laundry space. The shelving and workbenches included. The home also includes a 2.5 car heated garage. Home also includes an energy saving all house fan. Enjoy the amazing outdoor space including a spacious deck with an attached newer pergola (2020), great above ground pool with newer pump and liner (less than 3 years old), spacious shed including electrical, great for additional storage, and a separate fenced area used for a vegetable garden. So much to love! Don't miss out on this great home. Seller to purchase home warranty for buyer.
Location
State IL
County Cook
Area Lansing
Rooms
Basement Full, English
Interior
Interior Features Wood Laminate Floors, Some Carpeting, Some Wood Floors
Heating Natural Gas, Forced Air
Cooling Central Air
Fireplaces Number 1
Fireplaces Type Wood Burning
Equipment CO Detectors, Ceiling Fan(s), Fan-Whole House, Sump Pump
Fireplace Y
Appliance Range, Microwave, Dishwasher, Refrigerator, Washer, Dryer, Disposal, Stainless Steel Appliance(s)
Laundry In Unit, Sink
Exterior
Exterior Feature Deck, Above Ground Pool
Parking Features Attached
Garage Spaces 2.5
Building
Lot Description Corner Lot, Fenced Yard
Sewer Public Sewer
Water Public
New Construction false
Schools
Elementary Schools Nathan Hale Elementary School
Middle Schools Heritage Middle School
High Schools Thornton Fractnl So High School
School District 171 , 171, 215
Others
HOA Fee Include None
Ownership Fee Simple
Special Listing Condition Home Warranty
Read Less
Want to know what your home might be worth? Contact us for a FREE valuation!

Our team is ready to help you sell your home for the highest possible price ASAP

© 2024 Listings courtesy of MRED as distributed by MLS GRID. All Rights Reserved.
Bought with Akinpelu Williamson • All Circles Inc.

GET MORE INFORMATION





