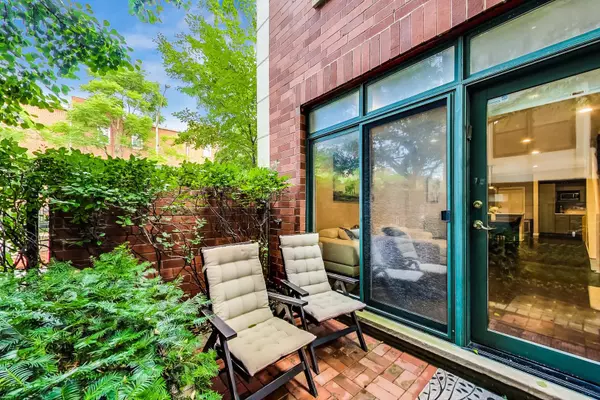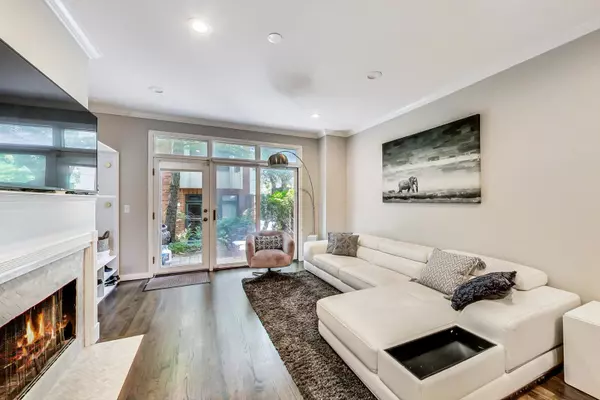$667,500
$675,000
1.1%For more information regarding the value of a property, please contact us for a free consultation.
2743 N WOLCOTT AVE #44 Chicago, IL 60614
4 Beds
3 Baths
2,500 SqFt
Key Details
Sold Price $667,500
Property Type Townhouse
Sub Type T3-Townhouse 3+ Stories
Listing Status Sold
Purchase Type For Sale
Square Footage 2,500 sqft
Price per Sqft $267
Subdivision Wolcott Row
MLS Listing ID 11659491
Sold Date 04/17/23
Bedrooms 4
Full Baths 3
HOA Fees $404/mo
Rental Info Yes
Year Built 1996
Annual Tax Amount $10,856
Tax Year 2020
Lot Dimensions COMMON
Property Description
Moved to the PLN! **Seller cannot move until June, buyers will either have to close in June or be willing to grant a leaseback** Recently updated 4 Bedroom/3 Bathroom 4-level end-unit townhome with fully finished basement and attached 2-car garage! This townhome features the largest layout in the complex with only 4 others like it. Desirable floor plan showcasing 4 bedrooms upstairs (three on the same level). Upon entering, the living/dining room offers hardwood floors, high ceilings, crown molding, and a marble fireplace. The spacious kitchen has been updated with a new Thermador gas range and new hood range, custom gray and white cabinetry, stainless steel appliances, a double oven, and quartz countertops. This level also offers direct access to the 2-car attached garage for maximum convenience. On the second level, the primary suite showcases vaulted ceilings, a walk-in closet, and an ensuite bath with a separate glass shower, soaking tub, and dual vanities. Additional full bath and two generously sized bedrooms with access to a large private deck, complete this level. The third floor offers another well-sized bedroom and additional storage. Rounding out this home is a lower-level recreation room with new carpet installed in 2018, an in-wall Dolby Vision Surround Sound setup, newly remodeled bathroom and laundry room with side-by-side washer/dryer (2020). Additional upgrades include a new water heater in 2021 and a new roof in 2017. New custom shoe/coat closet installed in 2020 in the entryway on main floor. This home is ideally located in West Lincoln Park with close proximity to I-90, Wang Park, Costco, and all of the shops and restaurants West Lincoln Park and Lakeview have to offer.
Location
State IL
County Cook
Area Chi - Lincoln Park
Rooms
Basement Full
Interior
Interior Features Vaulted/Cathedral Ceilings, Skylight(s), Hardwood Floors, First Floor Laundry, Laundry Hook-Up in Unit, Built-in Features, Open Floorplan
Heating Natural Gas, Forced Air
Cooling Central Air
Fireplaces Number 1
Equipment TV-Cable, CO Detectors, Ceiling Fan(s), Sump Pump, Backup Sump Pump;
Fireplace Y
Appliance Double Oven, Microwave, Dishwasher, Refrigerator, Washer, Dryer, Disposal, Stainless Steel Appliance(s), Cooktop, Range Hood, Gas Cooktop, Wall Oven
Laundry Gas Dryer Hookup, In Unit
Exterior
Exterior Feature Deck, Patio, Brick Paver Patio, End Unit
Parking Features Attached
Garage Spaces 2.0
Amenities Available Intercom
Roof Type Asphalt
Building
Lot Description Common Grounds, Landscaped
Story 3
Sewer Public Sewer
Water Lake Michigan, Public
New Construction false
Schools
Elementary Schools Prescott Elementary School
Middle Schools Prescott Elementary School
High Schools Lincoln Park High School
School District 299 , 299, 299
Others
HOA Fee Include Water, Exterior Maintenance, Lawn Care, Scavenger, Snow Removal
Ownership Condo
Special Listing Condition None
Pets Allowed Cats OK, Dogs OK
Read Less
Want to know what your home might be worth? Contact us for a FREE valuation!

Our team is ready to help you sell your home for the highest possible price ASAP

© 2024 Listings courtesy of MRED as distributed by MLS GRID. All Rights Reserved.
Bought with Jill Silverstein • Compass

GET MORE INFORMATION





