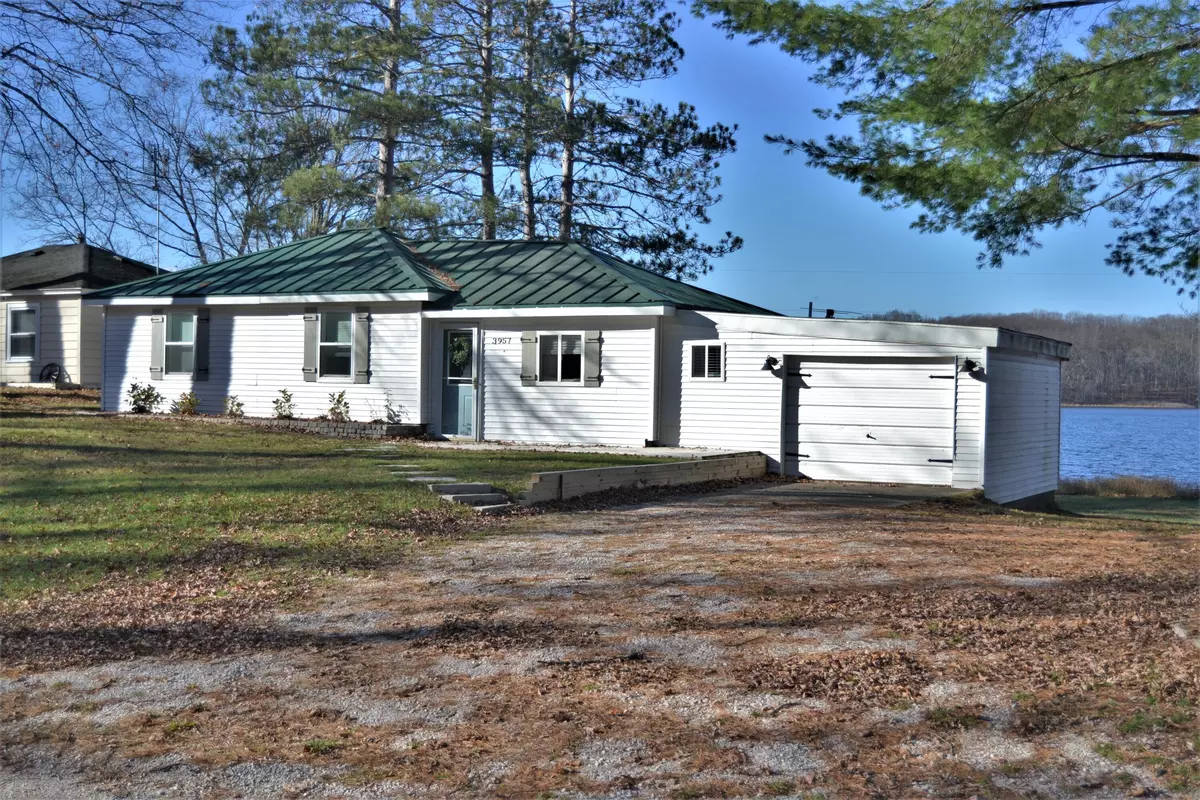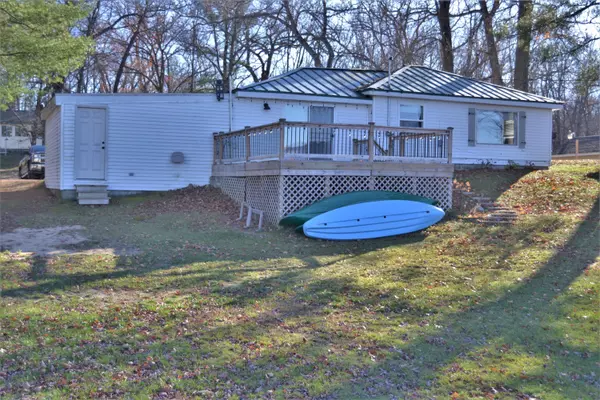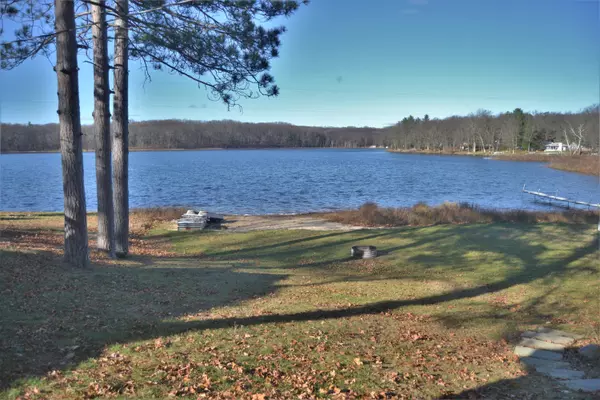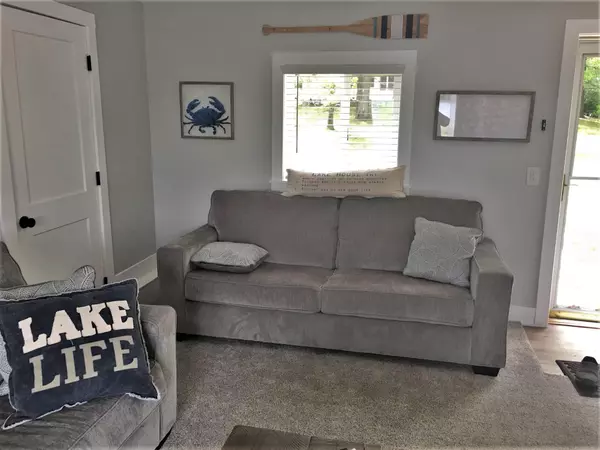$264,000
$274,900
4.0%For more information regarding the value of a property, please contact us for a free consultation.
3957 Cleveland W Drive Bitely, MI 49309
2 Beds
1 Bath
1,000 SqFt
Key Details
Sold Price $264,000
Property Type Single Family Home
Sub Type Single Family Residence
Listing Status Sold
Purchase Type For Sale
Square Footage 1,000 sqft
Price per Sqft $264
Municipality Lilley Twp
MLS Listing ID 22047777
Sold Date 04/13/23
Style Ranch
Bedrooms 2
Full Baths 1
HOA Fees $4/ann
HOA Y/N true
Originating Board Michigan Regional Information Center (MichRIC)
Year Built 1935
Annual Tax Amount $2,291
Tax Year 2022
Lot Size 0.310 Acres
Acres 0.31
Lot Dimensions 75' x 180'
Property Description
Absolutely Adorable/Super Cute two bedroom lakefront cottage on Walkup Lake just west of Bitely and minutes from M-37. Upon entering this tastefully appointed cottage, you'll fall in love with the total makeover that occurred within the past two years including the kitchen, bathroom, appliances, flooring, windows, and a new water well. So many things to love about this gem that shows as new! Enjoy the great views of the water from your deck or walk down to your own sandy beach and dock to enjoy everything the water has to offer! What a gorgeous home to get away from it all and start making a lifetime of memories with your family! This beautiful all-sports lake is in the Manistee National Forest. A nature lover's dream – with hunting possibilities, fishing, & ORV Trails in the area. The sale will also include many of the furnishings including both couches that are "hide-a-beds." The sale will also include many of the furnishings including both couches that are "hide-a-beds."
Location
State MI
County Newaygo
Area West Central - W
Direction M-37 North of White Cloud to 14 Mile Road. Go West on on 14 Mile Road to Bingham turn Left (S) on Bingham to the Village of Bitely. In Bitely, go West on Cleveland Drive to the home at 3957 W Cleveland Drive, Bitely.
Body of Water Walkup Lake
Rooms
Basement Other, Slab
Interior
Interior Features LP Tank Rented, Eat-in Kitchen
Heating Wall Furnace
Cooling Window Unit(s)
Fireplace false
Window Features Screens,Replacement,Insulated Windows
Appliance Microwave, Range, Refrigerator
Exterior
Exterior Feature Deck(s)
Parking Features Attached
Utilities Available Electricity Available
Waterfront Description Lake
View Y/N No
Street Surface Paved
Building
Lot Description Level, Adj to Public Land
Story 1
Sewer Public Sewer
Water Well
Architectural Style Ranch
Structure Type Vinyl Siding
New Construction No
Schools
School District Baldwin
Others
Tax ID 620232320004
Acceptable Financing Cash, FHA, VA Loan, Conventional
Listing Terms Cash, FHA, VA Loan, Conventional
Read Less
Want to know what your home might be worth? Contact us for a FREE valuation!

Our team is ready to help you sell your home for the highest possible price ASAP
GET MORE INFORMATION





