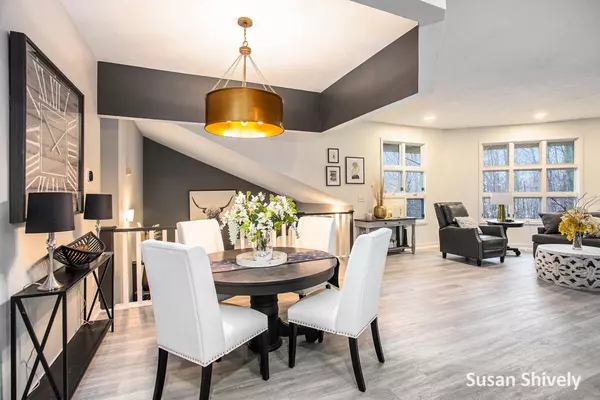$440,000
$449,000
2.0%For more information regarding the value of a property, please contact us for a free consultation.
11500 Windsor NE Drive Sparta, MI 49345
3 Beds
3 Baths
2,780 SqFt
Key Details
Sold Price $440,000
Property Type Single Family Home
Sub Type Single Family Residence
Listing Status Sold
Purchase Type For Sale
Square Footage 2,780 sqft
Price per Sqft $158
Municipality Algoma Twp
Subdivision Castlewood Estates
MLS Listing ID 23008826
Sold Date 04/24/23
Style Contemporary
Bedrooms 3
Full Baths 2
Half Baths 1
Originating Board Michigan Regional Information Center (MichRIC)
Year Built 1997
Annual Tax Amount $4,695
Tax Year 2023
Lot Size 1.400 Acres
Acres 1.4
Lot Dimensions 404x350x159x186
Property Description
Exquisite contemporary style and flair, nestled on 1.4 gorgeous acres, this stunning home has been made new just for you!
Updates in 2021 include NEW roof, gutters, composite decking, completely fenced back yard, RV pad off the driveway and all-season storage shed.
The unique character Inside the home makes this home truly one of a kind! The inviting open concept living/dining area leads to the beautiful kitchen with new quartz countertops and stainless steel appliances. The butlers pantry off the kitchen is a welcomed feature, as well as the laundry, primary bedroom with spacious ensuite bath.
Loads of room to entertain can be found in the lower level, complete with kitchenette and state of the art fireplaces(main and lower levels)
NEW vinyl plank flooring, carpet and light fixtures installed throughout the home.
Updates in 2023 include NEW 2 stage Heil Furnace to control main and lower levels separately and NEW water softener have been taken care of for you.
Come fall in love with this home and make it yours today!
Location
State MI
County Kent
Area Grand Rapids - G
Direction 131 north to exit 101-M-57 (14 mile Rd) west to Windsor Dr. south to home on left. Windsor Dr. is between Edgerton and Algoma Ave.
Rooms
Other Rooms Other, Shed(s)
Basement Walk Out
Interior
Interior Features Ceiling Fans, Central Vacuum, Ceramic Floor, Garage Door Opener, Hot Tub Spa, Wet Bar, Water Softener/Rented, Pantry
Heating Forced Air, Natural Gas
Cooling SEER 13 or Greater, Central Air
Fireplaces Number 2
Fireplaces Type Living, Family
Fireplace true
Window Features Replacement, Window Treatments
Appliance Dryer, Washer, Dishwasher, Microwave, Oven, Range, Refrigerator
Exterior
Parking Features Attached, Asphalt, Driveway
Garage Spaces 2.0
Utilities Available Electricity Connected, Broadband, Natural Gas Connected
View Y/N No
Roof Type Composition
Street Surface Paved
Garage Yes
Building
Lot Description Wooded
Story 2
Sewer Septic System
Water Well
Architectural Style Contemporary
New Construction No
Schools
School District Cedar Springs
Others
Tax ID 410615126046
Acceptable Financing Cash, Conventional
Listing Terms Cash, Conventional
Read Less
Want to know what your home might be worth? Contact us for a FREE valuation!

Our team is ready to help you sell your home for the highest possible price ASAP

GET MORE INFORMATION





