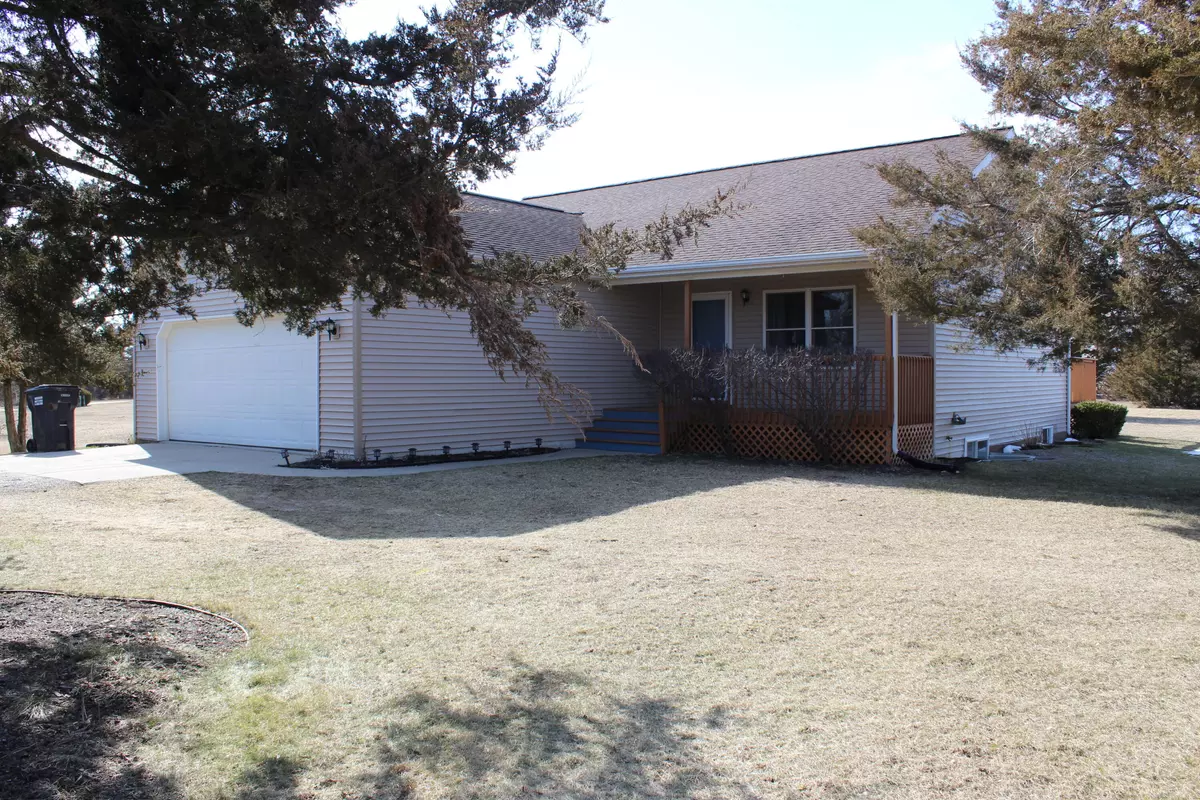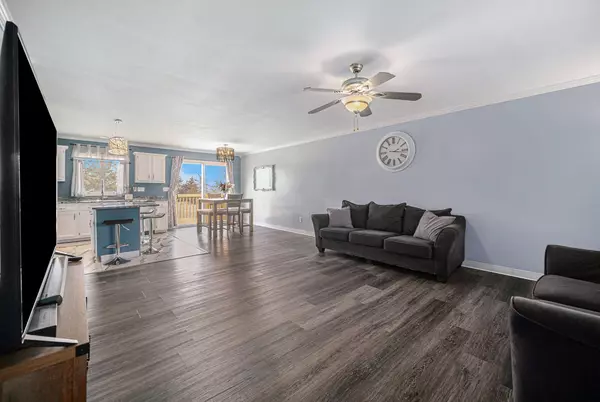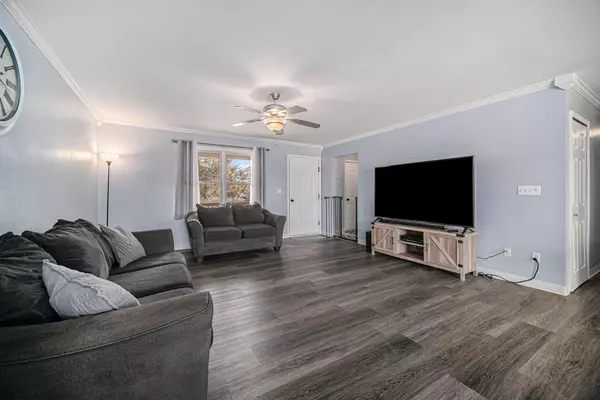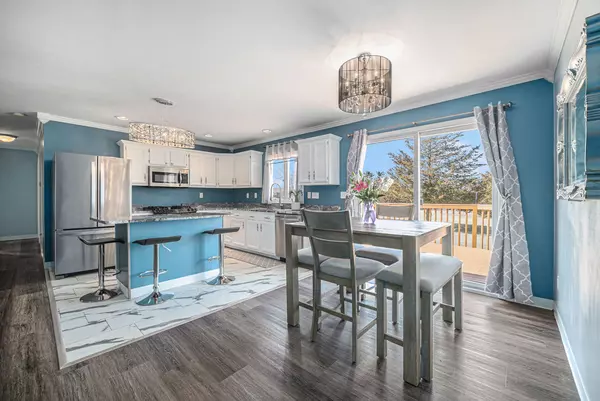$275,000
$274,900
For more information regarding the value of a property, please contact us for a free consultation.
106 Decatur Drive Cement City, MI 49233
4 Beds
2 Baths
1,200 SqFt
Key Details
Sold Price $275,000
Property Type Single Family Home
Sub Type Single Family Residence
Listing Status Sold
Purchase Type For Sale
Square Footage 1,200 sqft
Price per Sqft $229
Municipality Columbia Twp
Subdivision Royal Shores
MLS Listing ID 23008057
Sold Date 04/27/23
Style Ranch
Bedrooms 4
Full Baths 2
HOA Fees $35/ann
HOA Y/N true
Year Built 2005
Annual Tax Amount $2,846
Tax Year 2022
Lot Size 0.310 Acres
Acres 0.31
Lot Dimensions 57x197
Property Sub-Type Single Family Residence
Property Description
Beautiful, well maintained, updated home with access to Lake Columbia. This great kitchen has new appliances, granite counter tops and island. The open kitchen, dining area and living room make entertaining a breeze with sliders looking out to the deck and back yard. The master suite is on the main level with 2 additional bedrooms and another full bath. There is all new flooring in home. The finished basement with fireplace adds extra relaxing space plus a 4th bedroom with egress. The basement also has been plumbed for a 3rd bath. Home has nice landscaping and 2+car garage. This home has all Anderson windows and a new furnace. The Lake access park is just a few minutes walk away. Spend the day at the lakeside park or put your boat in the water and enjoy a day on this private lake.
Location
State MI
County Jackson
Area Jackson County - Jx
Direction Hayes Rd to Somerset to Decatur
Rooms
Basement Full
Interior
Interior Features Garage Door Opener, Kitchen Island, Eat-in Kitchen
Heating Forced Air
Cooling Central Air
Fireplaces Number 1
Fireplaces Type Family Room
Fireplace true
Appliance Washer, Refrigerator, Range, Microwave, Dryer, Dishwasher
Exterior
Exterior Feature Porch(es), Patio, Deck(s)
Parking Features Attached
Garage Spaces 2.0
Utilities Available Natural Gas Connected, High-Speed Internet
Waterfront Description Lake
View Y/N No
Garage Yes
Building
Story 1
Sewer Public Sewer
Water Well
Architectural Style Ranch
Structure Type Vinyl Siding
New Construction No
Schools
School District Columbia
Others
HOA Fee Include Other,Trash
Tax ID 000-19-33-452-002-00
Acceptable Financing Cash, FHA, Rural Development, Conventional
Listing Terms Cash, FHA, Rural Development, Conventional
Read Less
Want to know what your home might be worth? Contact us for a FREE valuation!

Our team is ready to help you sell your home for the highest possible price ASAP
GET MORE INFORMATION





