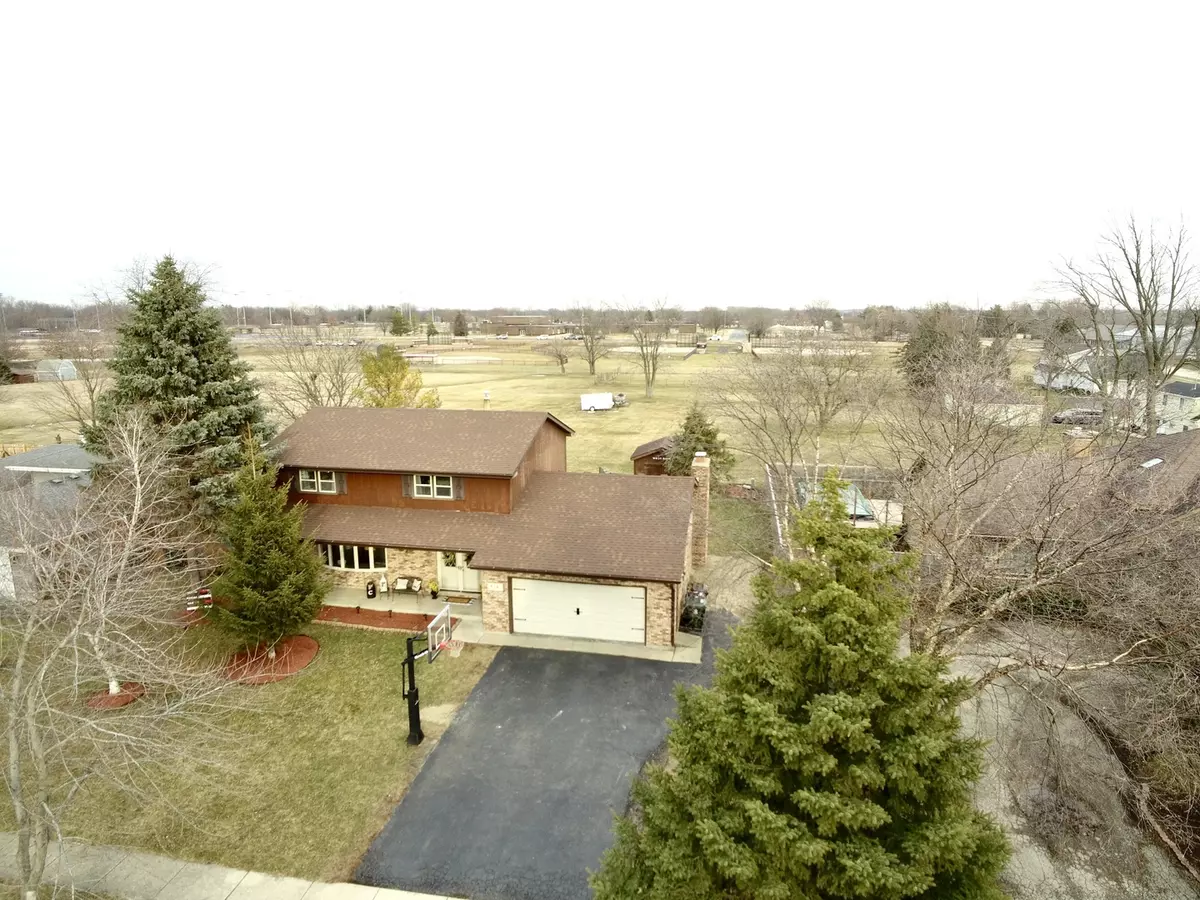$362,000
$369,808
2.1%For more information regarding the value of a property, please contact us for a free consultation.
912 S Cooper RD New Lenox, IL 60451
4 Beds
2.5 Baths
2,800 SqFt
Key Details
Sold Price $362,000
Property Type Single Family Home
Sub Type Detached Single
Listing Status Sold
Purchase Type For Sale
Square Footage 2,800 sqft
Price per Sqft $129
Subdivision Windemere West
MLS Listing ID 11753235
Sold Date 04/27/23
Bedrooms 4
Full Baths 2
Half Baths 1
Year Built 1988
Annual Tax Amount $6,352
Tax Year 2021
Lot Size 10,018 Sqft
Lot Dimensions 125 X 81
Property Description
Don't miss out on this 2 Story in New Lenox!! Welcome home to a beautifully remodeled home that welcomes you into a large formal living room. Continue through the formal dining room and enjoy an updated eat-in kitchen with stainless steel appliances (NEW oven & fridge in 2021!), white cabinets, wet bar, and pantry closet! All new laminate flooring and carpet thru out (2019), main level remodeled with an open concept plan, whole house painted with neutral colors, and 6 panel doors! All this carries through to the big family room with brick fireplace and sliding doors out to the huge patio. An amazing backyard is ideal for relaxing or entertaining with features of an above ground pool, storage shed, patio, and firepit! Lots of extra living space in the finished basement with a huge rec room - all while offering plenty of storage room! Master bedroom with dedicated master bath that was completely redone (2021), new light fixtures and ceiling fans, NEW roof & gutters (2020), NEW A/C (2019), NEW sump pump (2019), NEW garage door opener (2023), NEW Goalrilla basketball hoop (2022), and so much more!! Such a terrific home, don't pass it up!! Lake Michigan water. New Lenox grade schools. Lincoln-Way Central high school.
Location
State IL
County Will
Area New Lenox
Rooms
Basement Partial
Interior
Interior Features Wood Laminate Floors, Built-in Features
Heating Natural Gas, Forced Air
Cooling Central Air
Fireplaces Number 1
Fireplaces Type Wood Burning
Equipment CO Detectors, Ceiling Fan(s), Sump Pump
Fireplace Y
Appliance Range, Microwave, Dishwasher, Refrigerator, Washer, Dryer, Stainless Steel Appliance(s)
Laundry Gas Dryer Hookup, In Unit
Exterior
Exterior Feature Patio, Above Ground Pool, Storms/Screens, Fire Pit
Parking Features Attached
Garage Spaces 2.0
Community Features Park, Sidewalks, Street Lights, Street Paved
Roof Type Asphalt
Building
Sewer Public Sewer
Water Public
New Construction false
Schools
Elementary Schools Bentley Elementary School
Middle Schools Alex M Martino Junior High Schoo
High Schools Lincoln-Way Central High School
School District 122 , 122, 210
Others
HOA Fee Include None
Ownership Fee Simple
Special Listing Condition None
Read Less
Want to know what your home might be worth? Contact us for a FREE valuation!

Our team is ready to help you sell your home for the highest possible price ASAP

© 2025 Listings courtesy of MRED as distributed by MLS GRID. All Rights Reserved.
Bought with Stivi Gjini • Keller Williams Momentum
GET MORE INFORMATION





