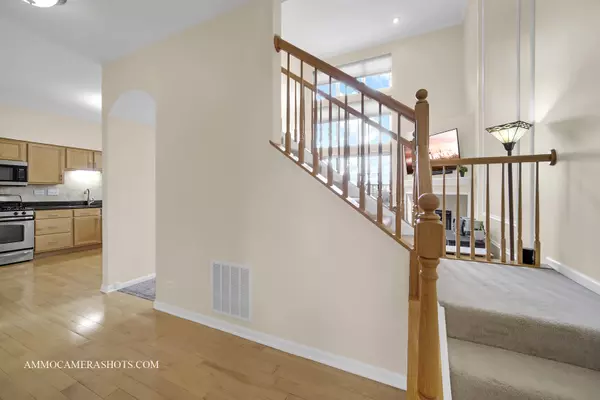$339,551
$324,500
4.6%For more information regarding the value of a property, please contact us for a free consultation.
1452 QUINCY BRIDGE CT #1452 Bartlett, IL 60103
3 Beds
2.5 Baths
1,760 SqFt
Key Details
Sold Price $339,551
Property Type Townhouse
Sub Type Townhouse-2 Story
Listing Status Sold
Purchase Type For Sale
Square Footage 1,760 sqft
Price per Sqft $192
Subdivision Brentwood
MLS Listing ID 11747189
Sold Date 04/27/23
Bedrooms 3
Full Baths 2
Half Baths 1
HOA Fees $306/mo
Rental Info Yes
Year Built 2002
Annual Tax Amount $6,043
Tax Year 2021
Lot Dimensions 28 X 108
Property Description
WOW ! * RARELY AVAILABLE * ABSOLUTELY MOVE ~ IN CONDITION ! * SHOWS GREAT ! * PRIME LOCATION IN DESIRABLE BRENTWOOD SUBDIVISION * SUN ~ LIT OPEN LAYOUT * LOADED WITH NEW/NEWER FEATURES THRU ~ OUT ! * INC: CENTRAL HV/AC * WATER HEATER * CONCRETE PATIO * WINDOW TREATMENTS * ROOF * LIGHT FIXTURES * CLEANED AIR~DUCTS * LANDSCAPE * ETC ! * PRIVATE ENTRANCE * FULL FINISHED BASEMENT * SOARING CEILINGS * FRESH NEUTRAL PAINT * HARDWOOD FLOORING * UPGRADED LIGHT FIXTURES * 2~STORY FAMILY ROOM WITH WALL OF WINDOWS AND COZY GAS FIRE~PLACE * OPEN KITCHEN FEATURES : ABUNDANT MAPLE CABINETS * GRANITE COUNTERS * STONE TILE BACKSPLASH * ALL STAINLESS STEEL APPLIANCES * BREAKFAST BAR * PANTRY * SEPARATE DINING ROOM WITH PATIO SLIDER TO REAR YARD * KING ~ SIZE MASTER BEDROOM W/TRAY CEILING * PRIVATE BATH W/SEPARATE WALK~IN SHOWER * SOAKER TUB * DUAL SINKS * WALK~IN CLOSET * LARGE ADDITIONAL BEDROOM & FULL BATH ! * SPACIOUS & VERSATILE LOFT OVERLOOKING OPEN 2~STORY FAMILY RM * FULL FINISHED BASEMENT FEATURING ADDITIONAL FAMILY RM / REC ROOM * PERFECT FOR ENTERTAINING * AND BEDROOM / OFFICE / TEENAGE RETREAT * IN ~ LAW * ETC ! * SEPARATE LAUNDRY RM W/FULL SIZE WASHER & DRYER * LOADS OF STORAGE * CONVENIENT TO EVERYTHING ! * MUCH MORE * NO H/S * QUALIFIED BUYERS ONLY * NO DISAPPOINTMENTS HERE ! * ACT FAST !
Location
State IL
County Du Page
Area Bartlett
Rooms
Basement Full
Interior
Interior Features Vaulted/Cathedral Ceilings, Hardwood Floors, First Floor Laundry, Laundry Hook-Up in Unit
Heating Natural Gas, Forced Air
Cooling Central Air
Fireplaces Number 1
Fireplaces Type Gas Log, Gas Starter
Equipment Ceiling Fan(s), Sump Pump
Fireplace Y
Appliance Range, Microwave, Dishwasher, Refrigerator, Washer, Dryer, Stainless Steel Appliance(s)
Laundry Gas Dryer Hookup, In Unit
Exterior
Exterior Feature Patio, Storms/Screens
Parking Features Attached
Garage Spaces 2.0
Roof Type Asphalt
Building
Lot Description Common Grounds, Landscaped
Story 2
Sewer Public Sewer
Water Public
New Construction false
Schools
Elementary Schools Wayne Elementary School
Middle Schools Kenyon Woods Middle School
High Schools South Elgin High School
School District 46 , 46, 46
Others
HOA Fee Include Insurance, Exterior Maintenance, Lawn Care, Snow Removal
Ownership Fee Simple w/ HO Assn.
Special Listing Condition None
Pets Allowed Cats OK, Dogs OK
Read Less
Want to know what your home might be worth? Contact us for a FREE valuation!

Our team is ready to help you sell your home for the highest possible price ASAP

© 2024 Listings courtesy of MRED as distributed by MLS GRID. All Rights Reserved.
Bought with Kathy Loth • RE/MAX Suburban

GET MORE INFORMATION





