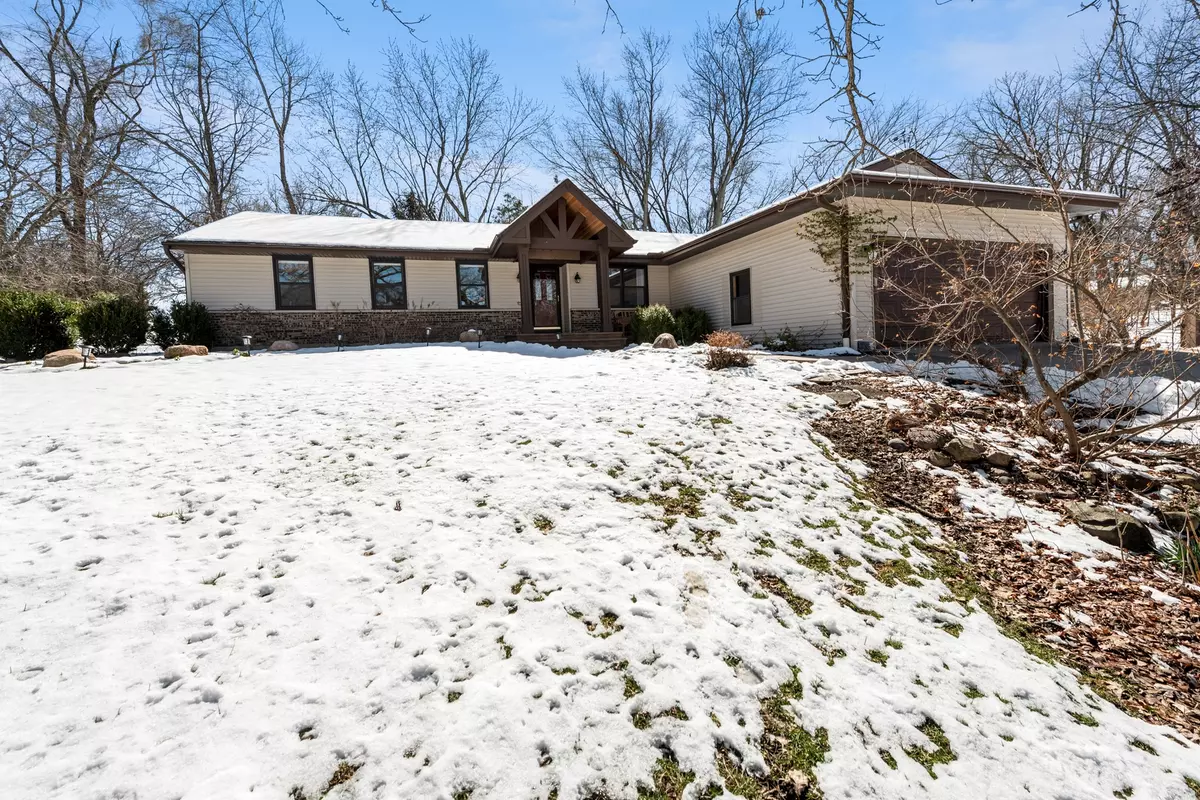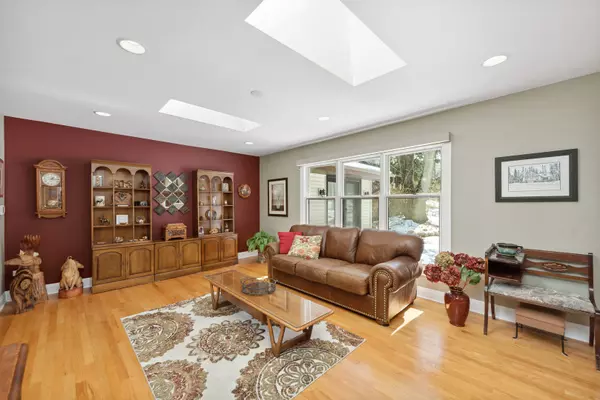$615,250
$575,000
7.0%For more information regarding the value of a property, please contact us for a free consultation.
27 Circle DR Deer Park, IL 60010
4 Beds
3 Baths
2,251 SqFt
Key Details
Sold Price $615,250
Property Type Single Family Home
Sub Type Detached Single
Listing Status Sold
Purchase Type For Sale
Square Footage 2,251 sqft
Price per Sqft $273
MLS Listing ID 11738423
Sold Date 04/28/23
Style Ranch
Bedrooms 4
Full Baths 3
Year Built 1975
Annual Tax Amount $9,505
Tax Year 2021
Lot Dimensions 311X193.7X340X165.7
Property Description
MULTIPLE OFFERS RECEIVED, HIGHEST AND BEST CALLED FOR BY MONDAY 3/20 4 PM. Ooo-La-La! Be Sure Not To Miss This GORGEOUS SPRAWLING Ranch Nestled On A Tranquil Acre + Homesite. Ready To Greet Is The Timeless Portico With Stamped Concrete Entry. Open & Airy Floor Plan Accented With Neutral Paint, Recessed Lighting, Pella Windows/Doors & Hardwood Floors Throughout. The Sundrenched, Updated Kitchen Hosts An Abundance Of 42" Custom Cabinetry, Silestone Counters, Eye-Catching Splash, Top-Of-The-Line Appliances (Newer Thermador Fridge/Freezer, Fischer Paykel Double Drawer Dishwasher) Custom Built Shelving & Closet Pantry. Huge Center Island With Pendulum Lighting Opens To The Family Room With Focal Point Fireplace/Custom Mantel, Double Skylights & Sliding Door Leading To The Great Outdoors. The Living Room Offers A Wall Of Windows With Custom-Power Window Treatments & Opens To The Dining Room For Formal Entertaining. Slip Away To The Luxurious Primary Suite With Glass French Doors, Cathedral Ceilings With Beam & Crown Accent, Plantation Shutters, Gas Fireplace W/Custom Stone Hearth & Surround. You'll Be Sure To Appreciate The Separate Sitting Area With Glass French Doors That Lead To The Private Yard. Relaxing Spa Style Bath Complete With Heated Floors, Oversized Walk-In Steam Shower, Heated Towel Rack, Kohler Comfort Height Double Bowl Vanity, Claw Foot Tub Elegantly Placed In The Bay-Window Niche. Linen Closet With Automatic Lighting. HUGE Walk-In Closet With Custom Interchangeable Shelving/Drawers & Built-In Ironing Board. 2 Additional Large Bedrooms With Hardwood Floors & Optimal Closet Space Share Additional Updated Full Bath With Whirlpool Tub! Finished Basement Offers Additional Bedroom, Full Bathroom Featuring A Walk-In Shower & Kitchenette Complete With Range, Dishwasher Plus Table Space & Storage Shelving, Recreational Room W/Beverage Cooler Nook. Great For In-Law Living Arrangements! Laundry/Utility Room Offers Folding Table, Freezer & Storage Cabinetry. LOVELY Private Backyard Has Towering Trees, Entertainment Sized Brick Paver Patio, Firepit & Storage Shed. New Lenox HVAC System (2021), Honeywell Elite Humidifier-Whole House Air Filtration System, Hot Water Tank 2019. Sump W/Watchdog Battery Backup. Stones Throw To Downtown Barrington, Shops, Restaurants & Train. Close To Deer Park Mall, Major Roads & Highway. Just Move In & Enjoy, Home-SWEET-Home!
Location
State IL
County Lake
Area Barrington Area
Rooms
Basement Partial
Interior
Interior Features Vaulted/Cathedral Ceilings, Skylight(s), Hardwood Floors, Heated Floors, First Floor Bedroom, In-Law Arrangement, First Floor Full Bath, Built-in Features, Walk-In Closet(s)
Heating Natural Gas
Cooling Central Air
Fireplaces Number 2
Fireplaces Type Gas Log, Gas Starter
Equipment Humidifier, Water-Softener Owned, TV-Cable, Ceiling Fan(s), Sump Pump, Air Purifier, Backup Sump Pump;
Fireplace Y
Appliance Range, Microwave, Dishwasher, Refrigerator, Freezer, Washer, Dryer, Range Hood, Water Softener Owned
Laundry In Unit, Sink
Exterior
Exterior Feature Patio, Brick Paver Patio, Storms/Screens, Fire Pit
Parking Features Attached
Garage Spaces 2.0
Roof Type Asphalt
Building
Lot Description Wooded
Sewer Septic-Private
Water Community Well
New Construction false
Schools
Elementary Schools Arnett C Lines Elementary School
Middle Schools Barrington Middle School-Prairie
High Schools Barrington High School
School District 220 , 220, 220
Others
HOA Fee Include None
Ownership Fee Simple
Special Listing Condition None
Read Less
Want to know what your home might be worth? Contact us for a FREE valuation!

Our team is ready to help you sell your home for the highest possible price ASAP

© 2025 Listings courtesy of MRED as distributed by MLS GRID. All Rights Reserved.
Bought with Radim Mandel • Compass
GET MORE INFORMATION





