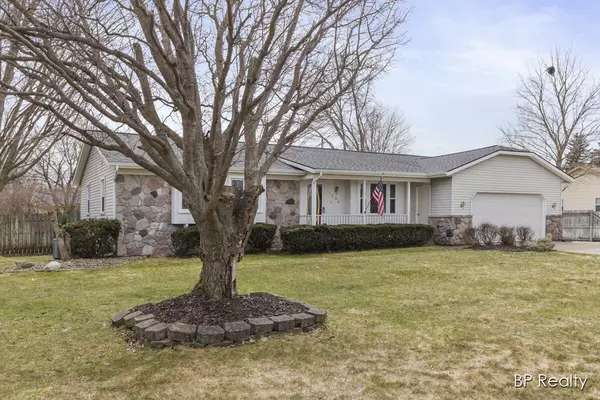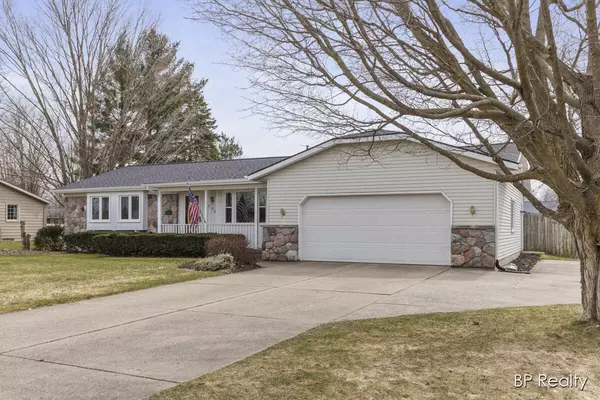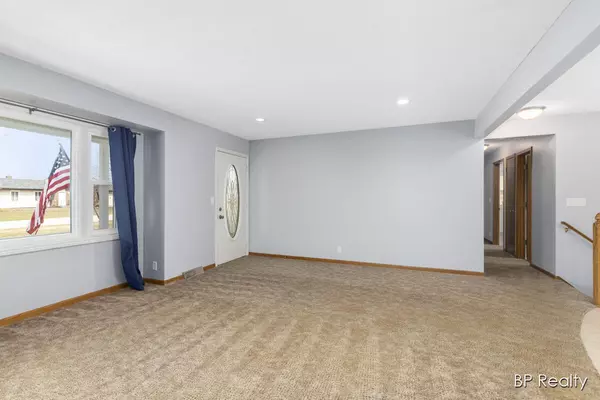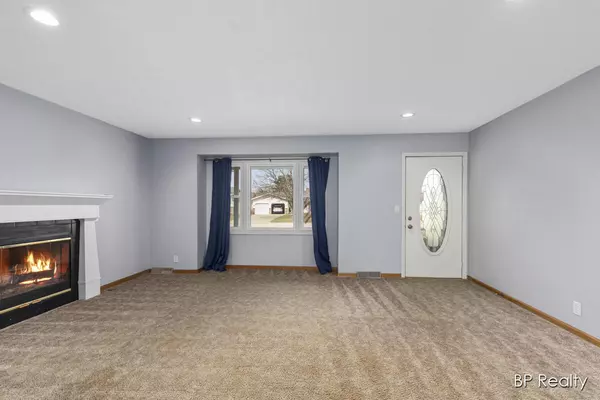$335,000
$329,900
1.5%For more information regarding the value of a property, please contact us for a free consultation.
1804 Pleasantwood Drive Jenison, MI 49428
3 Beds
2 Baths
1,418 SqFt
Key Details
Sold Price $335,000
Property Type Single Family Home
Sub Type Single Family Residence
Listing Status Sold
Purchase Type For Sale
Square Footage 1,418 sqft
Price per Sqft $236
Municipality Georgetown Twp
MLS Listing ID 23009369
Sold Date 04/28/23
Style Ranch
Bedrooms 3
Full Baths 2
Year Built 1977
Annual Tax Amount $3,072
Tax Year 2024
Lot Size 0.303 Acres
Acres 0.3
Lot Dimensions 104 x 126
Property Description
Welcome Home! This gorgeous ranch has been well maintained and is ready for a new owner. Wake up each morning cuddled up by the fireplace reading your favorite book. Enjoy Michigan's beautiful summers spending time in the 3-seasons room and fenced in backyard. Keep your lawn beautiful and green with the automated underground sprinkling. Worry free living with a newer roof, furnace, AC, & water heater! Just minutes away from multiple Ottawa County Parks where you can fish, kayak, grill, splash, play, climb, and hike on trails. Halfway between GR and the lakeshore, Jenison is the perfect location. Seller has directed Listing Agent/Broker to hold all offers until April 5th at 2:00 pm. You're not going to want to miss this one. Call today to set up a private showing
Location
State MI
County Ottawa
Area Grand Rapids - G
Direction From Jenison exits: Take Cottonwood North West To Pleasantwood. Home is on the left
Rooms
Other Rooms Shed(s)
Basement Full
Interior
Interior Features Ceiling Fan(s), Garage Door Opener, Eat-in Kitchen
Heating Forced Air
Cooling Central Air
Fireplaces Number 2
Fireplaces Type Family Room, Gas Log, Living Room
Fireplace true
Window Features Bay/Bow
Appliance Washer, Refrigerator, Range, Oven, Microwave, Dryer, Dishwasher
Exterior
Exterior Feature Fenced Back, Deck(s), 3 Season Room
Parking Features Attached
Garage Spaces 2.0
Utilities Available Phone Available, Natural Gas Available, Electricity Available, Cable Available, Natural Gas Connected, Cable Connected, Public Water, Broadband, High-Speed Internet
View Y/N No
Street Surface Paved
Garage Yes
Building
Story 1
Sewer Septic Tank
Water Public
Architectural Style Ranch
Structure Type Stone,Vinyl Siding
New Construction No
Schools
School District Jenison
Others
Tax ID 70-14-03-473-010
Acceptable Financing Cash, FHA, VA Loan, MSHDA, Conventional
Listing Terms Cash, FHA, VA Loan, MSHDA, Conventional
Read Less
Want to know what your home might be worth? Contact us for a FREE valuation!

Our team is ready to help you sell your home for the highest possible price ASAP
GET MORE INFORMATION





