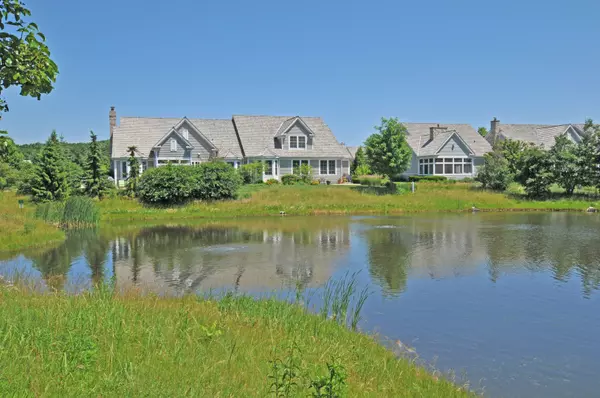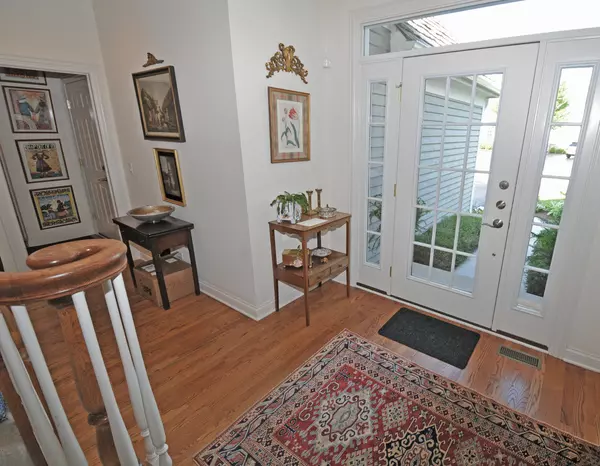$875,000
$899,000
2.7%For more information regarding the value of a property, please contact us for a free consultation.
120 S Newport CT Lake Forest, IL 60045
3 Beds
3.5 Baths
3,220 SqFt
Key Details
Sold Price $875,000
Property Type Single Family Home
Sub Type 1/2 Duplex
Listing Status Sold
Purchase Type For Sale
Square Footage 3,220 sqft
Price per Sqft $271
Subdivision Stonebridge
MLS Listing ID 11722291
Sold Date 05/01/23
Bedrooms 3
Full Baths 3
Half Baths 1
HOA Fees $400/qua
Rental Info Yes
Year Built 2005
Annual Tax Amount $15,365
Tax Year 2021
Lot Dimensions 7841
Property Description
This Windsor townhome is the largest model offered in Stonebridge at Conway Farms. This striking townhome features a main floor Master Suite overlooking the scenic Stonebridge Pond. The large living room has a fireplace, and the formal dining room offers a wonderful flow for family and entertaining. The custom designed kitchen with all stainless appliances, unique center island, granite countertops and spacious eating area overlooking the patio and pond that is beautifully enhanced with perennials, natural plants, grasses and wildlife. The oversized patio is perfect for enjoying your morning coffee and private evening dinner. The cozy den has custom built-in cabinets and a wonderful tranquil view of the pond. A large 2 story foyer welcomes family and guests with a stairway that leads to two large bedrooms on the 2nd floor, each with its own private full bathroom and walk-in closet. The spacious main floor master suite features a charming bay window overlooking the pond with a view of the stone bridge and two walk-in closets. The master bathroom has a large double vanity, deluxe whirlpool bath and separate shower. There are 9 ft ceilings on main floor and lower level. The full unfinished basement boasts 2,400 square feet of space with full bath rough-in. The space is perfect for storage or ready to finish out as additional living space. This neighborhood is conveniently located near dining, shopping, expressways and Metra station.
Location
State IL
County Lake
Area Lake Forest
Rooms
Basement Partial
Interior
Interior Features Hardwood Floors, First Floor Bedroom, First Floor Laundry, First Floor Full Bath, Laundry Hook-Up in Unit
Heating Natural Gas
Cooling Central Air
Fireplaces Number 1
Fireplaces Type Wood Burning, Gas Log, Gas Starter
Equipment TV-Cable, Security System, CO Detectors, Sump Pump, Backup Sump Pump;, Water Heater-Gas
Fireplace Y
Appliance Double Oven, Dishwasher, High End Refrigerator, Washer, Dryer, Disposal, Stainless Steel Appliance(s), Cooktop, Range Hood
Laundry In Unit
Exterior
Exterior Feature Patio, End Unit
Parking Features Attached
Garage Spaces 2.0
Roof Type Shake
Building
Lot Description Landscaped, Pond(s), Water View
Story 2
Sewer Public Sewer
Water Lake Michigan
New Construction false
Schools
Elementary Schools Everett Elementary School
Middle Schools Deer Path Middle School
High Schools Lake Forest High School
School District 67 , 67, 115
Others
HOA Fee Include Insurance, Exterior Maintenance, Lawn Care, Snow Removal
Ownership Fee Simple w/ HO Assn.
Special Listing Condition Exclusions-Call List Office, List Broker Must Accompany
Pets Allowed Cats OK, Dogs OK
Read Less
Want to know what your home might be worth? Contact us for a FREE valuation!

Our team is ready to help you sell your home for the highest possible price ASAP

© 2024 Listings courtesy of MRED as distributed by MLS GRID. All Rights Reserved.
Bought with Susie Banas • @properties Christie's International Real Estate

GET MORE INFORMATION





