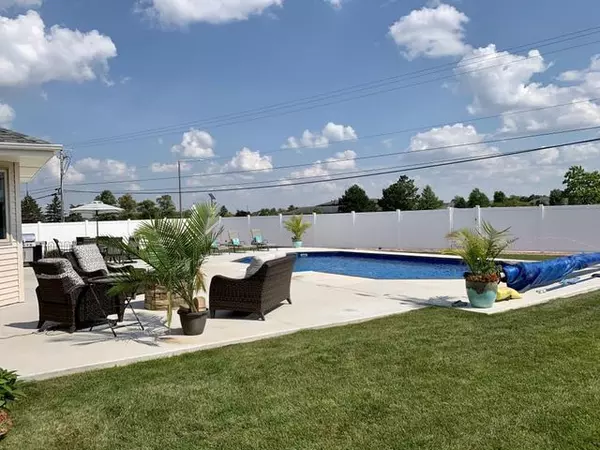$527,000
$525,000
0.4%For more information regarding the value of a property, please contact us for a free consultation.
2586 Cattleman DR New Lenox, IL 60451
5 Beds
3 Baths
4,035 SqFt
Key Details
Sold Price $527,000
Property Type Single Family Home
Sub Type Detached Single
Listing Status Sold
Purchase Type For Sale
Square Footage 4,035 sqft
Price per Sqft $130
Subdivision Palmer Ranch
MLS Listing ID 11738377
Sold Date 05/01/23
Style Ranch
Bedrooms 5
Full Baths 3
Year Built 2002
Annual Tax Amount $9,176
Tax Year 2021
Lot Size 0.320 Acres
Lot Dimensions 74X115X123X134
Property Description
Immaculate and beautiful brick ranch in the highly desirable subdivision of Palmer Ranch! The main level has 3 bedrooms and 2 full bathrooms with a coveted split bedroom layout. Main level laundry is located near the master bedroom! The huge, finished basement has a related living opportunity with it's own 2 bedrooms, kitchenette, full bathroom, workshop and large family room. The kitchenette has plenty of space for a 24 inch range. The workshop is lined with peg board and could also work as an amazing Nerf room! With over 4,000 square feet of finished living space, this home is the one you have been waiting for! Did I mention the newer in-ground saltwater & heated pool in the expansive outdoor living space? The HUGE fenced-in backyard has a new large concrete patio and a shed, has full privacy and there will never be neighbors behind you. There are too many recent updates to list but the whole house has fresh paint, new trim, new kitchen cabinets with granite countertops, new flooring in the basement, the luxury master bath is ALL NEW with the most beautiful shower and heated floors! The large 3 car garage just got new epoxy floors and is freshly painted with new lighting. BRAND NEW ROOF IN 2018!! Whole house generator! Sprinkler system in the front and side yards. Ask your agent for a full list of updates. Award winning New Lenox and Lincoln-Way School districts! Make an appointment to see this one right away because it is ready for you to move in!
Location
State IL
County Will
Area New Lenox
Rooms
Basement Full
Interior
Interior Features Vaulted/Cathedral Ceilings, Hardwood Floors, Heated Floors, First Floor Bedroom, First Floor Laundry, First Floor Full Bath, Walk-In Closet(s)
Heating Natural Gas
Cooling Central Air
Fireplaces Number 1
Fireplaces Type Gas Starter, Heatilator
Fireplace Y
Laundry In Unit
Exterior
Exterior Feature Patio, In Ground Pool, Storms/Screens
Parking Features Attached
Garage Spaces 3.0
Roof Type Asphalt
Building
Lot Description Fenced Yard
Sewer Public Sewer
Water Lake Michigan
New Construction false
Schools
Elementary Schools Nelson Ridge/Nelson Prairie Elem
Middle Schools Liberty Junior High School
High Schools Lincoln-Way West High School
School District 122 , 122, 210
Others
HOA Fee Include None
Ownership Fee Simple
Special Listing Condition None
Read Less
Want to know what your home might be worth? Contact us for a FREE valuation!

Our team is ready to help you sell your home for the highest possible price ASAP

© 2024 Listings courtesy of MRED as distributed by MLS GRID. All Rights Reserved.
Bought with Scott Schoon • Keller Williams Elite

GET MORE INFORMATION





