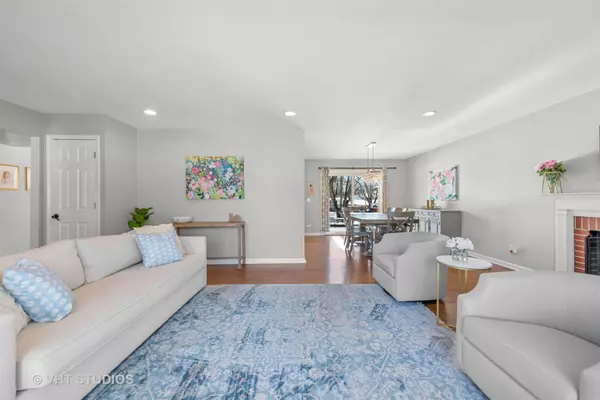$550,000
$550,000
For more information regarding the value of a property, please contact us for a free consultation.
117 Wedgewood DR Barrington, IL 60010
5 Beds
2.5 Baths
2,300 SqFt
Key Details
Sold Price $550,000
Property Type Single Family Home
Sub Type Detached Single
Listing Status Sold
Purchase Type For Sale
Square Footage 2,300 sqft
Price per Sqft $239
Subdivision Barrington Trails
MLS Listing ID 11738577
Sold Date 05/05/23
Style Colonial
Bedrooms 5
Full Baths 2
Half Baths 1
Year Built 1963
Annual Tax Amount $7,743
Tax Year 2021
Lot Size 1.000 Acres
Lot Dimensions 106X287X285X185
Property Description
Welcome to this gracious and spacious home set on a picturesque one acre lot! This updated Colonial boasts beautiful hardwood floors, newer family room carpeting, designer light fixtures and five full bedrooms on the second level. The open concept floor plan with living room opening to the dining room and kitchen creates the perfect space for entertaining and family gatherings. White kitchen cabinetry and stainless-steel appliances make for delightful meal time prep and sliders to the rear patio provide easy access to the patio. Enjoy picture perfect views from the sun-filled family room with oversized windows and easy access to the rear yard and garage. The second level features a wonderful ensuite primary bath, four spacious secondary bedrooms and hall bath. Finished lower level is the perfect hangout with large rec area, tons of storage space and laundry area. Sprawling rear yard offers tons of space for playing, gardening, relaxation and don't forget about s'mores around the firepit! Outdoor shed offers additional storage. Perfectly located - enjoy shopping at nearby Deer Park Mall, hiking in Deer Grove Forest Preserve as well as easy access to expressways, downtown Barrington, restaurants, and schools. Come fall in love!
Location
State IL
County Cook
Area Barrington Area
Rooms
Basement Partial
Interior
Interior Features Hardwood Floors
Heating Natural Gas, Forced Air
Cooling Central Air
Fireplaces Number 1
Fireplaces Type Gas Starter
Equipment Humidifier, Water-Softener Owned, CO Detectors, Ceiling Fan(s), Sump Pump
Fireplace Y
Appliance Range, Microwave, Dishwasher, Refrigerator, Washer, Dryer, Disposal, Stainless Steel Appliance(s), Water Purifier Owned
Laundry Multiple Locations
Exterior
Exterior Feature Patio, Fire Pit, Invisible Fence
Parking Features Attached
Garage Spaces 2.0
Community Features Street Paved
Roof Type Asphalt
Building
Lot Description Landscaped
Sewer Septic-Private
Water Private Well
New Construction false
Schools
Elementary Schools Arnett C Lines Elementary School
Middle Schools Barrington Middle School - Stati
High Schools Barrington High School
School District 220 , 220, 220
Others
HOA Fee Include None
Ownership Fee Simple
Special Listing Condition None
Read Less
Want to know what your home might be worth? Contact us for a FREE valuation!

Our team is ready to help you sell your home for the highest possible price ASAP

© 2025 Listings courtesy of MRED as distributed by MLS GRID. All Rights Reserved.
Bought with Dawn Bravo • Baird & Warner
GET MORE INFORMATION





