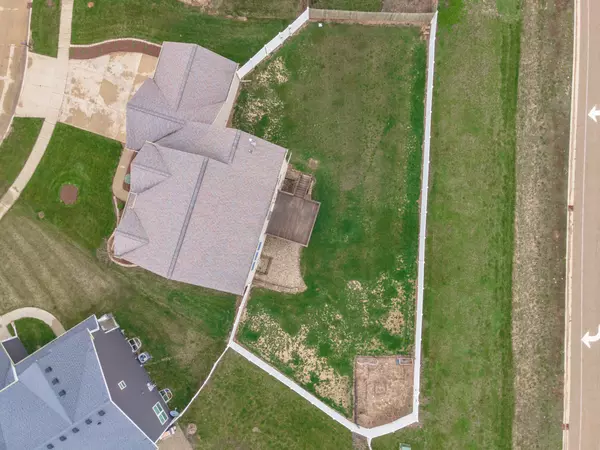$412,000
$395,000
4.3%For more information regarding the value of a property, please contact us for a free consultation.
2608 Cadillac RD Bloomington, IL 61704
5 Beds
3.5 Baths
2,458 SqFt
Key Details
Sold Price $412,000
Property Type Single Family Home
Sub Type Detached Single
Listing Status Sold
Purchase Type For Sale
Square Footage 2,458 sqft
Price per Sqft $167
Subdivision Eagle View
MLS Listing ID 11740896
Sold Date 05/05/23
Style Traditional
Bedrooms 5
Full Baths 3
Half Baths 1
Year Built 2006
Annual Tax Amount $9,143
Tax Year 2021
Lot Dimensions 66X192X164X150
Property Description
Freshly painted main and upper floors of this one-owner family home that is ready for the next family to call home! The two-story entry welcomes you. The main floor with 9' ceilings offers an office/living room, dining room with trayed ceiling, large laundry room, and a combined kitchen and family room ready for entertaining. The eat-in kitchen features stainless steel appliances, corner pantry, an island with seating, and a built-in desk with additional cabinets. The family room has a gas fireplace surrounded by built-in shelves and cabinets. Upstairs are three nice-sized bedrooms plus the primary suite with a large walk-in closet and corner tub. Centralized audio system to enjoy throughout the home/deck area. Home is also wired for Ethernet with jacks in each room. Don't miss this spacious basement with 9' ceilings and large wet-bar area featuring a full-size fridge and seating for six. Adjoining the bar area is a large family room while the rest of the basement includes a full bath and a 5th bedroom and workout/flex space that both have larger look-out windows. A large deck overlooks the expansive west facing backyard to enjoy the evening sunsets.
Location
State IL
County Mc Lean
Area Bloomington
Rooms
Basement Full
Interior
Heating Natural Gas
Cooling Central Air
Fireplace N
Appliance Range, Microwave, Dishwasher, Refrigerator
Exterior
Exterior Feature Deck
Parking Features Attached
Garage Spaces 3.0
Building
Lot Description Fenced Yard
Sewer Public Sewer
Water Public
New Construction false
Schools
Elementary Schools Towanda Elementary
Middle Schools Evans Jr High
High Schools Normal Community High School
School District 5 , 5, 5
Others
HOA Fee Include None
Ownership Fee Simple
Special Listing Condition None
Read Less
Want to know what your home might be worth? Contact us for a FREE valuation!

Our team is ready to help you sell your home for the highest possible price ASAP

© 2024 Listings courtesy of MRED as distributed by MLS GRID. All Rights Reserved.
Bought with Seth Couillard • Keller Williams Revolution

GET MORE INFORMATION





