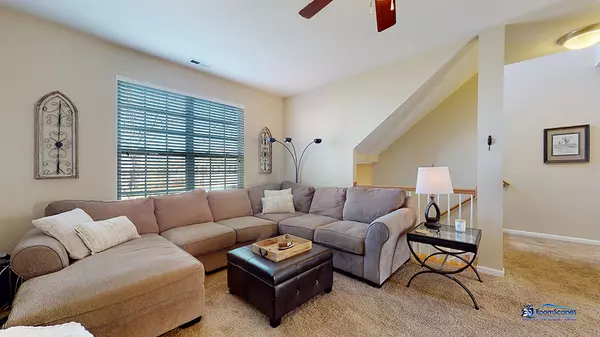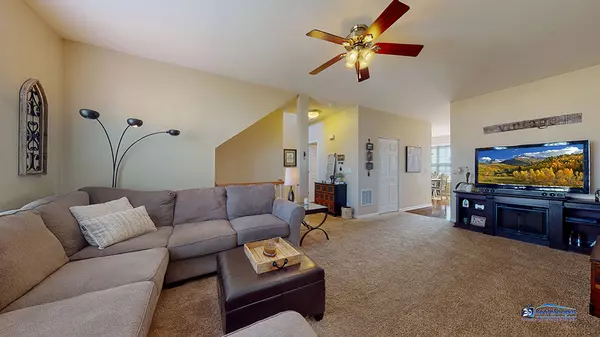$220,000
$207,000
6.3%For more information regarding the value of a property, please contact us for a free consultation.
1712 W Turtle Creek LN Round Lake, IL 60073
3 Beds
2.5 Baths
1,857 SqFt
Key Details
Sold Price $220,000
Property Type Townhouse
Sub Type Townhouse-2 Story
Listing Status Sold
Purchase Type For Sale
Square Footage 1,857 sqft
Price per Sqft $118
Subdivision Heron Bay
MLS Listing ID 11745251
Sold Date 05/05/23
Bedrooms 3
Full Baths 2
Half Baths 1
HOA Fees $219/mo
Rental Info Yes
Year Built 2005
Annual Tax Amount $5,511
Tax Year 2021
Lot Dimensions COMMON
Property Description
This beautiful townhouse located at 1712 W Turtle Creek, Round Lake, offers a spacious and comfortable living space spread across three levels. The townhouse has a total area of 1857 square feet and features a stylish and modern design, which makes it look like a model home. As you enter the townhouse, you will be greeted by a cozy living room, which leads to the well-equipped kitchen that features new stainless appliances, white cabinets, and under cabinet lights. The kitchen also has a dining area that can accommodate a small dining table. Upstairs, there are two bedrooms, including the master suite, which has a private bath with double sinks, a large walk-in closet, and tons of natural light that brightens up the room. There is also an additional full bath on the second floor. One of the unique features of this townhouse is its English basement, which can be used as a flex room for various purposes, such as an additional bedroom, office, or workout room. This adds a lot of versatility to the property, making it a great option for families with changing needs. The townhouse also comes with a 2-car garage, providing ample space for parking and storage. With its great location and desirable features, this townhouse is the perfect opportunity for anyone looking for a comfortable, modern, and convenient place to call home in Round Lake.
Location
State IL
County Lake
Area Round Lake Beach / Round Lake / Round Lake Heights / Round Lake Park
Rooms
Basement Full, English
Interior
Interior Features Vaulted/Cathedral Ceilings, Hardwood Floors, Laundry Hook-Up in Unit
Heating Natural Gas, Forced Air
Cooling Central Air
Fireplace N
Appliance Range, Microwave, Dishwasher, Refrigerator, Washer, Dryer, Stainless Steel Appliance(s)
Laundry In Unit
Exterior
Exterior Feature Deck
Parking Features Attached
Garage Spaces 2.0
Amenities Available Park
Roof Type Asphalt
Building
Lot Description Landscaped
Story 2
Sewer Public Sewer
Water Public
New Construction false
Schools
Elementary Schools Big Hollow Elementary School
Middle Schools Big Hollow Middle School
High Schools Grant Community High School
School District 38 , 38, 124
Others
HOA Fee Include Insurance, Lawn Care, Snow Removal
Ownership Condo
Special Listing Condition None
Pets Allowed Cats OK, Dogs OK
Read Less
Want to know what your home might be worth? Contact us for a FREE valuation!

Our team is ready to help you sell your home for the highest possible price ASAP

© 2024 Listings courtesy of MRED as distributed by MLS GRID. All Rights Reserved.
Bought with Oscar Tenorio Prieto • Northwest Real Estate Group

GET MORE INFORMATION





