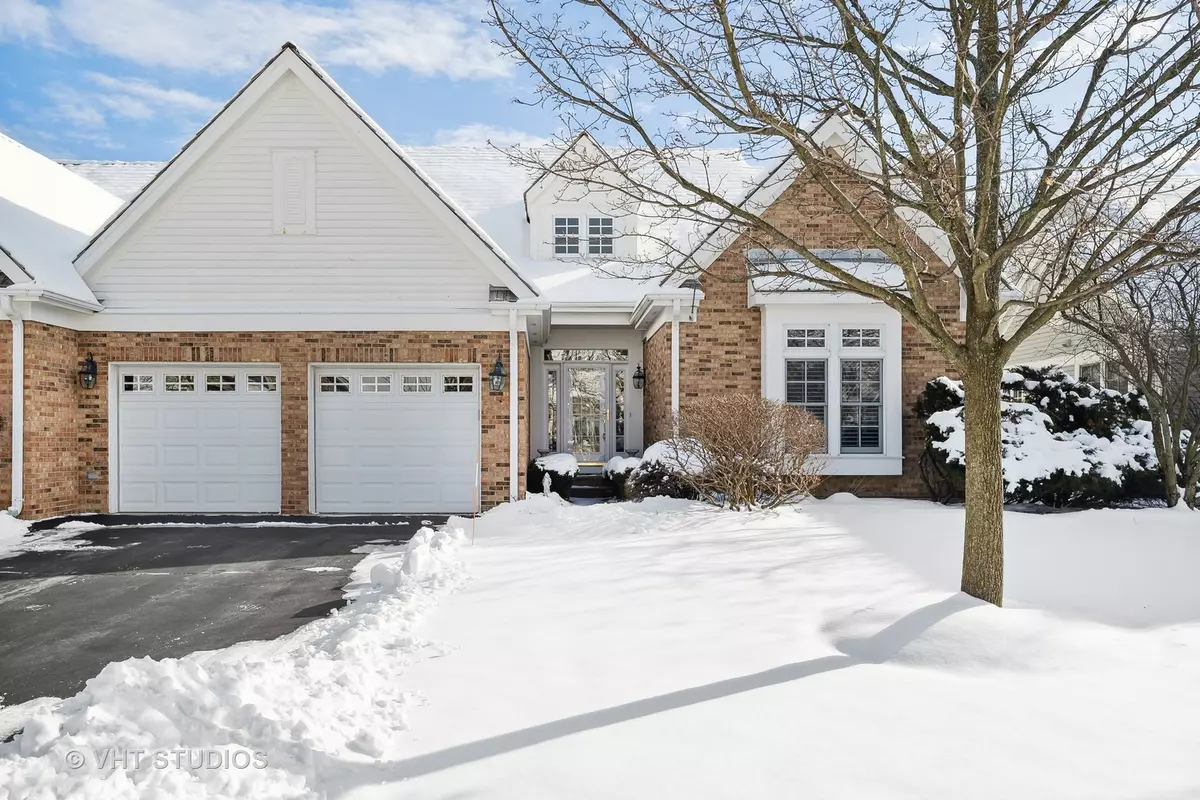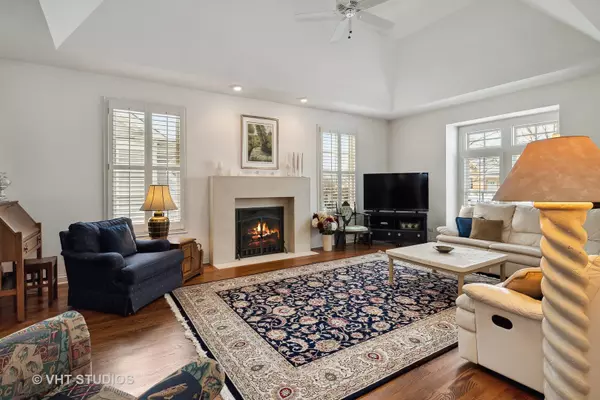$870,000
$860,000
1.2%For more information regarding the value of a property, please contact us for a free consultation.
65 S Canterbury CT Lake Forest, IL 60045
3 Beds
3.5 Baths
3,220 SqFt
Key Details
Sold Price $870,000
Property Type Townhouse
Sub Type Townhouse-2 Story
Listing Status Sold
Purchase Type For Sale
Square Footage 3,220 sqft
Price per Sqft $270
Subdivision Stonebridge
MLS Listing ID 11708360
Sold Date 05/08/23
Bedrooms 3
Full Baths 3
Half Baths 1
HOA Fees $400/qua
Rental Info Yes
Year Built 2006
Annual Tax Amount $14,995
Tax Year 2021
Lot Dimensions 45X127X55X137
Property Description
Welcome to this beautiful low maintenance townhome in Stonebridge of Conway Farms. From the 9 foot coffered ceilings to the hardwood floors, you will love the layout and upgrades. Once inside the open 2-story foyer, walk into the spacious living room with plenty of windows and plantation shutters, grand gas fireplace, then into the dining room on your way to the gourmet kitchen and sunny breakfast room and access to the wrap around deck with firepit and grill. The kitchen features quartz counters, SubZero fridge, JennAir Cooktop, bun warmer and a great writing desk. Just beyond the kitchen is the den/office, sunny with a bay window and a view of the pond, you could probably say "waterfront". Then on to the main floor primary suite with matching walk-in closets, huge ensuite, dual sinks, soaking tub and walk-in shower. Upstairs are the other 2 bedrooms, each with walk-in closets and ensuite bath. In the unfinished basement, note that the furnace and A/C were replaced last year, the water heater this year. See if this feels like home!
Location
State IL
County Lake
Area Lake Forest
Rooms
Basement Partial
Interior
Interior Features Vaulted/Cathedral Ceilings, Bar-Dry, Hardwood Floors, First Floor Bedroom, First Floor Laundry, First Floor Full Bath, Walk-In Closet(s), Ceiling - 9 Foot, Coffered Ceiling(s), Some Carpeting, Special Millwork, Drapes/Blinds, Separate Dining Room, Pantry, Workshop Area (Interior)
Heating Natural Gas
Cooling Central Air
Fireplaces Number 2
Fireplaces Type Gas Log, Masonry
Fireplace Y
Laundry Gas Dryer Hookup, Electric Dryer Hookup, In Unit, Sink
Exterior
Exterior Feature Deck, Outdoor Grill, End Unit
Parking Features Attached
Garage Spaces 2.0
Amenities Available Bike Room/Bike Trails, Park, Trail(s), Water View
Roof Type Shake
Building
Lot Description Pond(s), Backs to Trees/Woods
Story 2
Sewer Public Sewer
Water Lake Michigan
New Construction false
Schools
High Schools Lake Forest High School
School District 67 , 67, 115
Others
HOA Fee Include Exterior Maintenance, Lawn Care, Scavenger, Snow Removal
Ownership Fee Simple w/ HO Assn.
Special Listing Condition None
Pets Allowed Cats OK, Dogs OK
Read Less
Want to know what your home might be worth? Contact us for a FREE valuation!

Our team is ready to help you sell your home for the highest possible price ASAP

© 2024 Listings courtesy of MRED as distributed by MLS GRID. All Rights Reserved.
Bought with Jean Anderson • Berkshire Hathaway HomeServices Chicago

GET MORE INFORMATION





