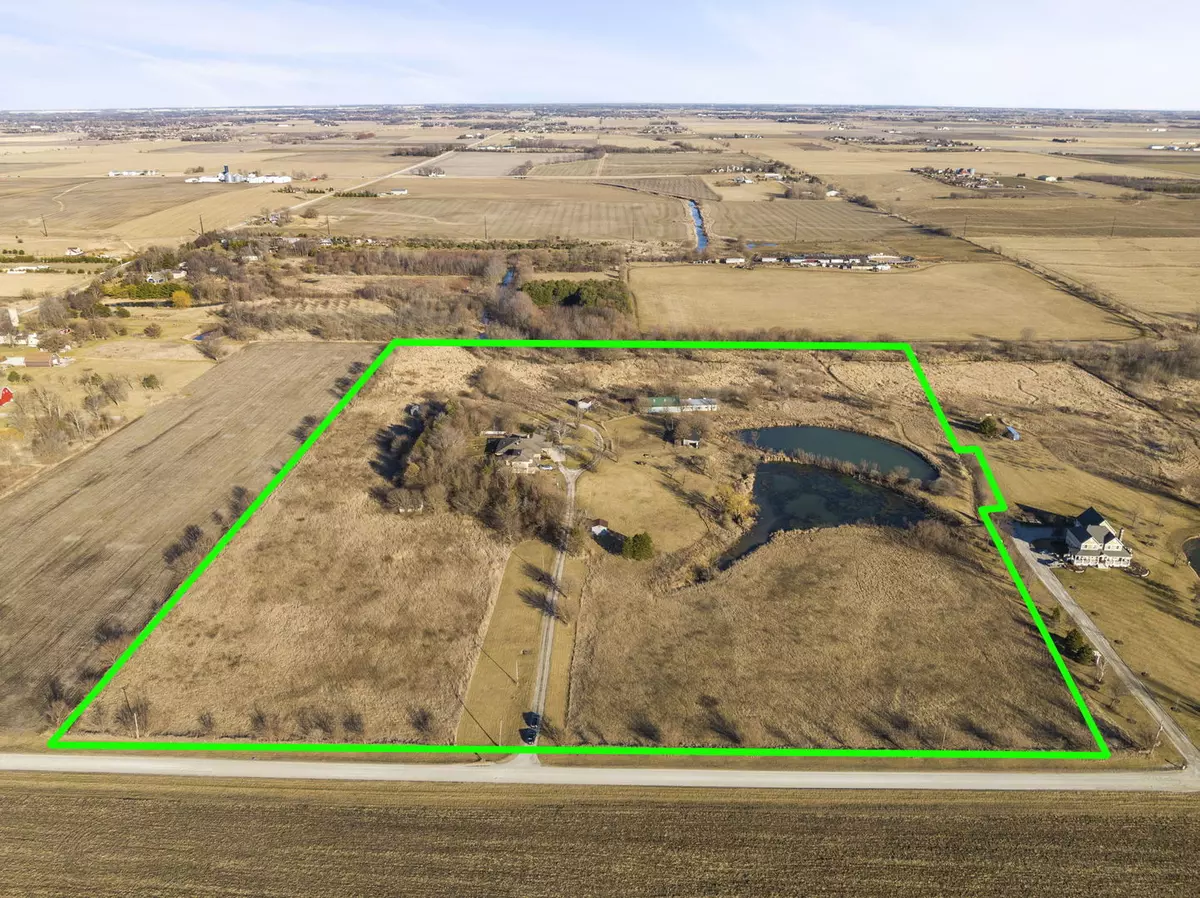$630,000
$650,000
3.1%For more information regarding the value of a property, please contact us for a free consultation.
27257 S Scheer RD Manhattan, IL 60442
6 Beds
4 Baths
5,259 SqFt
Key Details
Sold Price $630,000
Property Type Single Family Home
Sub Type Detached Single
Listing Status Sold
Purchase Type For Sale
Square Footage 5,259 sqft
Price per Sqft $119
MLS Listing ID 11719899
Sold Date 05/09/23
Bedrooms 6
Full Baths 4
Year Built 1966
Annual Tax Amount $12,487
Tax Year 2021
Lot Size 25.250 Acres
Lot Dimensions 827X1320
Property Description
Is the country life calling? So many options abound with this farmette. The grounds cover over 25 acres of zoned Ag land featuring pastures, prairie, woods, pond, and even a creek that runs along the back of the property. A perfect place for ponies includes four run-in sheds and plenty of grazing area. The main barn includes 16 horse stalls, tack room, and office space. The home has 5,259 sqft that features 6 bedrooms and 4 full bathrooms all above grade! Two first floor master suites! Spacious rooms abound throughout the residence. If it sounds like enough space to hold two families, it's because the property is two homes in one! The original ranch home on the site was around 3,300 sqft and included 3 bedrooms and 2 bathrooms. A 2,000 sqft, two story-addition was added 20 years ago adding 3 more bedrooms and 2 more bathrooms. The main floor of the new addition would be perfect for related living because it has a private suite featuring a family room, bedroom, and bathroom. Main floor laundry. Loads of garage space is found in two car attached garage as well as the four car, heated-underground garage. Some TLC is needed. Sold AS IS.
Location
State IL
County Will
Area Manhattan/Wilton Center
Rooms
Basement Full
Interior
Interior Features Vaulted/Cathedral Ceilings, Skylight(s), Hardwood Floors, Wood Laminate Floors, First Floor Bedroom, In-Law Arrangement, First Floor Laundry, First Floor Full Bath, Walk-In Closet(s)
Heating Steam
Cooling Central Air
Fireplaces Number 1
Fireplace Y
Appliance Range, Microwave, Dishwasher, Refrigerator, Washer, Dryer
Exterior
Exterior Feature Patio, In Ground Pool
Parking Features Attached
Garage Spaces 6.0
Community Features Horse-Riding Area
Building
Lot Description Horses Allowed, Pond(s), Water View, Wooded, Mature Trees, Backs to Open Grnd, Backs to Trees/Woods, Creek, Pasture, Views
Sewer Septic-Private
Water Private Well
New Construction false
Schools
School District 207U , 207U, 207U
Others
HOA Fee Include None
Ownership Fee Simple
Special Listing Condition None
Read Less
Want to know what your home might be worth? Contact us for a FREE valuation!

Our team is ready to help you sell your home for the highest possible price ASAP

© 2024 Listings courtesy of MRED as distributed by MLS GRID. All Rights Reserved.
Bought with Michelle Madden • Crosstown Realtors, Inc.

GET MORE INFORMATION





