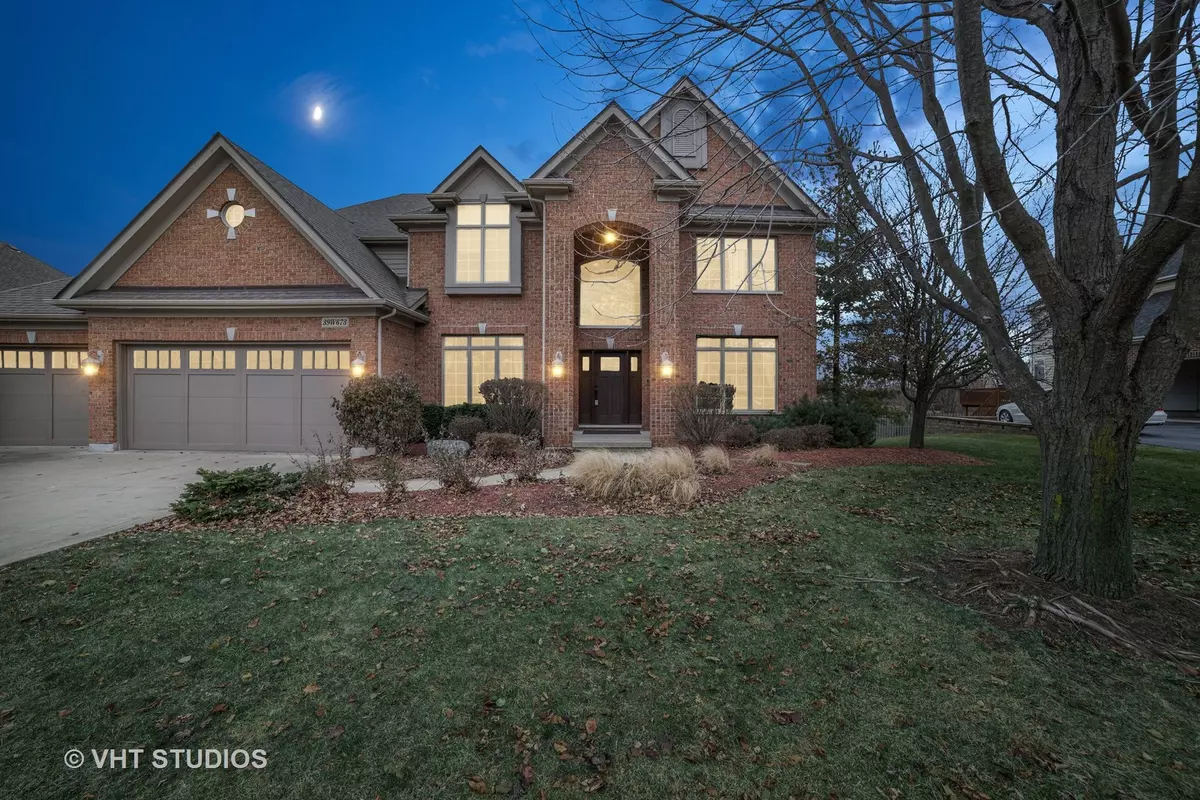$749,900
$750,000
For more information regarding the value of a property, please contact us for a free consultation.
39W673 Walt Whitman RD St. Charles, IL 60175
6 Beds
5 Baths
4,290 SqFt
Key Details
Sold Price $749,900
Property Type Single Family Home
Sub Type Detached Single
Listing Status Sold
Purchase Type For Sale
Square Footage 4,290 sqft
Price per Sqft $174
Subdivision Fox Mill
MLS Listing ID 11733950
Sold Date 05/08/23
Style Georgian
Bedrooms 6
Full Baths 5
HOA Fees $108/qua
Year Built 2006
Annual Tax Amount $16,982
Tax Year 2021
Lot Size 0.390 Acres
Lot Dimensions 96X153X117X150
Property Description
This expansive Fox Mill beauty offers 5/7 bedrooms and 5 baths and 4290 above grade square footage plus HUGE finished sun filled walkout basement adding an additional 2010 square feet! From the moment you enter the two story foyer you will be impressed with all the details, volume ceilings, crown moldings and neutral tones throughout. Tons of windows flood home with natural light. Large 1st floor office is also a bedroom located next to the full main floor bath. The two story family room windows framed by a stately stone fireplace with remote start gas logs. The kitchen is a chef's dream with custom cabinetry, granite counters, new SS cooktop, ovens and microwave. Has a walk in pantry, butler/desk area plus an eating area that one is sure to appreciate with room for a large table! Don't miss the first floor custom mud room and shoe closet! The 2nd floor primary suite offers a large walk in closet with custom built in storage, on suite bathroom, jetted soaking tub and huge separate shower with multiple shower heads plus heated floors!. Upstairs offers an additional 3 large bedrooms, one with private on suite bath. The other two bedrooms offer a Jack & Jill bathrooms as well. Loads of closet space in all bedrooms too!! All this, plus a step up bonus room that can function as a playroom/office/bedroom, so many options. Next, the finished walk out basement. Huge family room/rec area with 2nd stone remote start gas fireplace, unfinished space for a exercise or media room! Also the 6th/7th bedrooms or could function as a 2nd office/Playroom/craft room. 5th full bath and a dry bar/entertaining area and storage areas!! Don't forget to check out the 3 car garage with epoxy floors and built in cabinets plus an electric charging station! Generously sized 0.4 acre lot that backs to open farmland. Enjoy all that beautiful Fox Mill has to offer with Community highly rated grade school, Bell-Graham in Dist. 303, a neighborhood pool/clubhouse, numerous walking paths, ponds, parks and a full schedule of social activities throughout the year.
Location
State IL
County Kane
Area Campton Hills / St. Charles
Rooms
Basement Full, Walkout
Interior
Interior Features Vaulted/Cathedral Ceilings, Bar-Dry, Hardwood Floors, Wood Laminate Floors, Heated Floors, First Floor Bedroom, In-Law Arrangement, Second Floor Laundry, First Floor Full Bath, Built-in Features, Walk-In Closet(s), Ceiling - 9 Foot, Coffered Ceiling(s), Granite Counters, Separate Dining Room, Pantry
Heating Natural Gas, Forced Air, Sep Heating Systems - 2+, Zoned
Cooling Central Air, Zoned
Fireplaces Number 2
Fireplaces Type Gas Log, Gas Starter, More than one
Equipment Humidifier, Water-Softener Owned, Central Vacuum, TV-Cable, Security System, CO Detectors, Ceiling Fan(s), Sump Pump, Sprinkler-Lawn, Radon Mitigation System, Water Heater-Gas
Fireplace Y
Appliance Double Oven, Microwave, Dishwasher, Refrigerator, Washer, Dryer, Disposal, Stainless Steel Appliance(s)
Laundry Gas Dryer Hookup, In Unit, Multiple Locations, Sink
Exterior
Exterior Feature Deck, Patio
Parking Features Attached
Garage Spaces 3.0
Community Features Clubhouse, Park, Pool, Lake, Curbs, Sidewalks, Street Lights, Street Paved
Roof Type Asphalt
Building
Lot Description Landscaped
Sewer Public Sewer, Sewer-Storm
New Construction false
Schools
Elementary Schools Bell-Graham Elementary School
Middle Schools Thompson Middle School
High Schools St Charles East High School
School District 303 , 303, 303
Others
HOA Fee Include Insurance, Clubhouse, Pool
Ownership Fee Simple
Special Listing Condition None
Read Less
Want to know what your home might be worth? Contact us for a FREE valuation!

Our team is ready to help you sell your home for the highest possible price ASAP

© 2024 Listings courtesy of MRED as distributed by MLS GRID. All Rights Reserved.
Bought with Maria Thompson • Redfin Corporation

GET MORE INFORMATION





