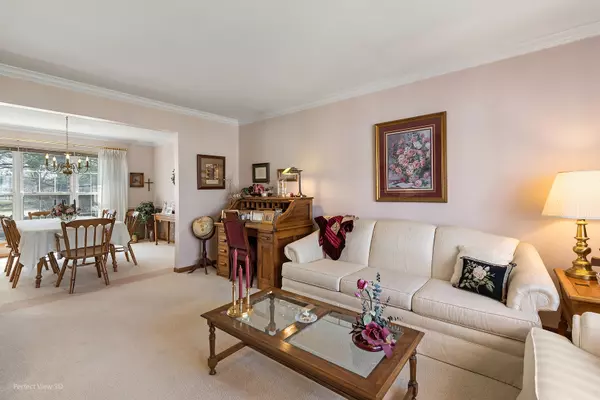$315,000
$299,000
5.4%For more information regarding the value of a property, please contact us for a free consultation.
36181 N Back Bay CT Gurnee, IL 60031
4 Beds
2.5 Baths
2,073 SqFt
Key Details
Sold Price $315,000
Property Type Single Family Home
Sub Type Detached Single
Listing Status Sold
Purchase Type For Sale
Square Footage 2,073 sqft
Price per Sqft $151
Subdivision Brookside
MLS Listing ID 11755047
Sold Date 05/10/23
Bedrooms 4
Full Baths 2
Half Baths 1
HOA Fees $345/mo
Year Built 1989
Annual Tax Amount $7,153
Tax Year 2021
Lot Size 5,079 Sqft
Lot Dimensions 5079
Property Description
Welcome home to your partial brick, "Maintenance Free Lifestyle" in this 4 bedroom, 2.5 bathroom, 2 car garage and finished basement home in highly desirable Brookside Subdivision. Solidly built 2073 square feet above and 787 below ground with a total 2860 of finished comfortable living! You do not have to be bothered with outside responsibilities of this home, as the HOA will take care of the Roof, Siding, Exterior Brick, Lawn Care, Snow Removal...then enjoy the Tennis Courts, Clubhouse and Playground! The multiple windows throughout the home allows natural light in at all times. The main floor has crown molding and chair rail for the finer finishes. Spacious kitchen, with plenty of cabinets and pantry including an island and table area overlooking the relaxing yard with Patio. The Family Room includes a strong brick fireplace. The Master Bedroom has it own walk-in closet and master bathroom with double counter area, jacuzzi tub and separate shower. Laundry is on the first floor with Tub. The finished 26X23 Recreational Room is in the basement, along with the 4th Bedroom, which can be used for an office, workout or crafts. Plenty of storage! You also have ample parking for guests! The subdivision allows you access to many walking paths, scenic Ponds. Centrally located in Gurnee, close to the highway and all the retail in Gurnee. GREAT Location! LOW Taxes $7,153 and HOA of $345 Monthly.
Location
State IL
County Lake
Area Gurnee
Rooms
Basement Full
Interior
Interior Features Skylight(s), First Floor Laundry, Walk-In Closet(s)
Heating Natural Gas, Forced Air
Cooling Central Air
Fireplaces Number 1
Fireplaces Type Wood Burning, Gas Starter
Equipment Ceiling Fan(s), Sump Pump, Backup Sump Pump;
Fireplace Y
Appliance Range, Microwave, Dishwasher, Refrigerator, Washer, Dryer
Laundry Sink
Exterior
Exterior Feature Patio, Porch
Parking Features Attached
Garage Spaces 2.0
Community Features Clubhouse, Park, Tennis Court(s), Lake, Curbs, Sidewalks, Street Lights, Street Paved
Roof Type Asphalt
Building
Lot Description Cul-De-Sac, Landscaped, Mature Trees
Sewer Public Sewer
Water Public
New Construction false
Schools
Elementary Schools Woodland Elementary School
Middle Schools Woodland Middle School
High Schools Warren Township High School
School District 50 , 50, 121
Others
HOA Fee Include Insurance, Clubhouse, Exterior Maintenance, Lawn Care, Snow Removal, Other
Ownership Fee Simple w/ HO Assn.
Special Listing Condition None
Read Less
Want to know what your home might be worth? Contact us for a FREE valuation!

Our team is ready to help you sell your home for the highest possible price ASAP

© 2024 Listings courtesy of MRED as distributed by MLS GRID. All Rights Reserved.
Bought with Layla Judah • US Homes Inc.

GET MORE INFORMATION





