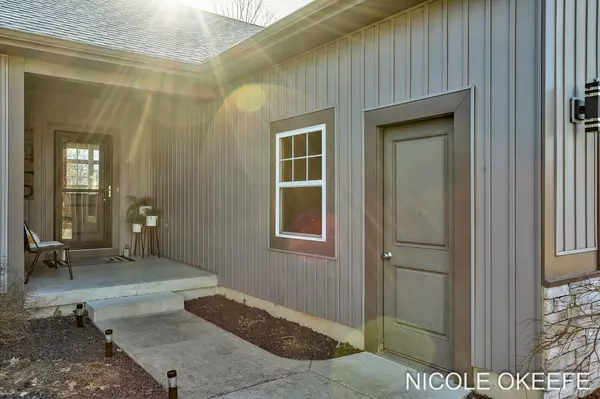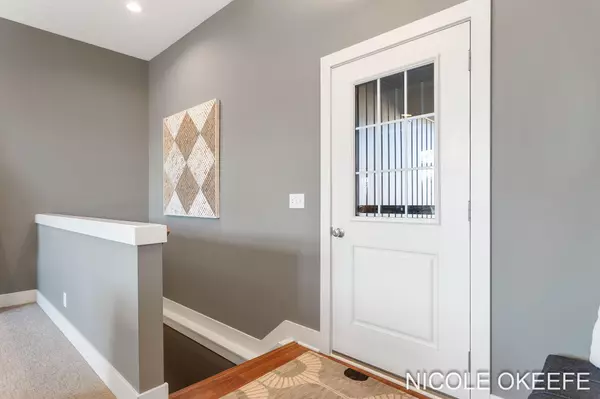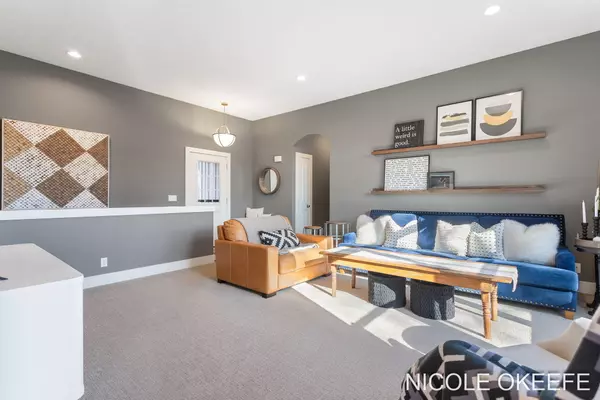$461,000
$449,900
2.5%For more information regarding the value of a property, please contact us for a free consultation.
6524 Byron Woods SW Drive Byron Center, MI 49315
5 Beds
3 Baths
1,476 SqFt
Key Details
Sold Price $461,000
Property Type Single Family Home
Sub Type Single Family Residence
Listing Status Sold
Purchase Type For Sale
Square Footage 1,476 sqft
Price per Sqft $312
Municipality Byron Twp
MLS Listing ID 23010319
Sold Date 05/11/23
Style Ranch
Bedrooms 5
Full Baths 3
Year Built 2009
Annual Tax Amount $3,835
Tax Year 2023
Lot Size 0.314 Acres
Acres 0.31
Lot Dimensions 84 x 131 x 155 x 152
Property Sub-Type Single Family Residence
Property Description
Finding a home with a basement that has not only been completely finished but looks like it should be on a magazine cover, in Byron Center as a walkout under $475,000 is RARE! Not to mention, in a cul de sac on a quiet street with mature trees behind it?? Need I say more? 5 bedrooms, 3 full bathrooms, living room and lounge space means there's room for everyone! You can be inside or outside and always be comfortable and at home! The design throughout makes this home a winner! Shiplap, wall to wall custom built entertainment center, tile shower, dry bar and more!! There's even a versatile space that can be used a workout room, homework area, playroom or more. And even a cute little under the... stairs play area. Join us at our open houses coming up soon! So many cool features with the newly finished basement that screams entertaining space! Come and see for yourself! It's worth the trip, I promise you!
HOME FEATURES:
- New completely finished lower level with:
------stunning bathroom
------wall to wall entertainment center
------built in fireplace
------dry bar with 2 mini fridges
-----2 HUGE bedrooms
-----gaming/work out space
- Private backyard
- Storage shed for your convenience
- Designer inspired design
-Cul de sac corner lot with huge green space behind house (privately owned but open for kids to play) stairs play area. Join us at our open houses coming up soon! So many cool features with the newly finished basement that screams entertaining space! Come and see for yourself! It's worth the trip, I promise you!
HOME FEATURES:
- New completely finished lower level with:
------stunning bathroom
------wall to wall entertainment center
------built in fireplace
------dry bar with 2 mini fridges
-----2 HUGE bedrooms
-----gaming/work out space
- Private backyard
- Storage shed for your convenience
- Designer inspired design
-Cul de sac corner lot with huge green space behind house (privately owned but open for kids to play)
Location
State MI
County Kent
Area Grand Rapids - G
Direction Byron Center to 64th (East) past Burlingame to Woodspoint (south) to North Meadow (west)
Rooms
Basement Walk-Out Access
Interior
Interior Features Garage Door Opener, Wet Bar, Kitchen Island, Eat-in Kitchen, Pantry
Heating Forced Air
Cooling Central Air
Fireplaces Type Family Room
Fireplace false
Window Features Garden Window(s),Window Treatments
Appliance Washer, Refrigerator, Oven, Microwave, Dryer, Dishwasher
Exterior
Exterior Feature Porch(es), Deck(s)
Parking Features Attached
Garage Spaces 2.0
Utilities Available Natural Gas Connected, High-Speed Internet
View Y/N No
Garage Yes
Building
Lot Description Corner Lot, Sidewalk, Cul-De-Sac
Story 1
Sewer Public Sewer
Water Public
Architectural Style Ranch
Structure Type Stone,Vinyl Siding
New Construction No
Schools
School District Byron Center
Others
Tax ID 41-21-02-414-008
Acceptable Financing Cash, FHA, VA Loan, Conventional
Listing Terms Cash, FHA, VA Loan, Conventional
Read Less
Want to know what your home might be worth? Contact us for a FREE valuation!

Our team is ready to help you sell your home for the highest possible price ASAP
GET MORE INFORMATION





