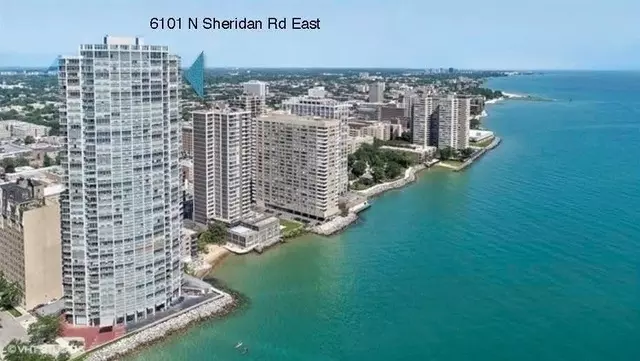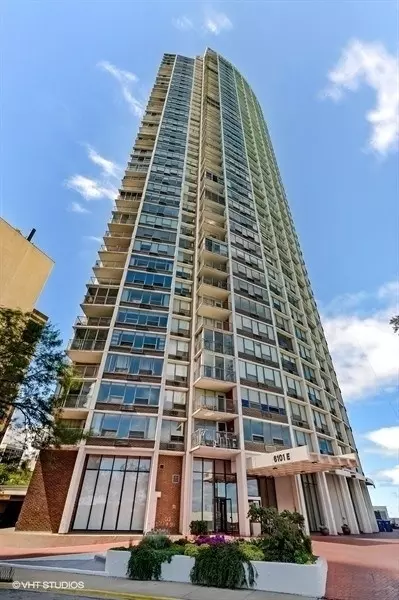$449,000
$459,000
2.2%For more information regarding the value of a property, please contact us for a free consultation.
6101 N Sheridan RD #30B Chicago, IL 60660
2 Beds
2 Baths
1,750 SqFt
Key Details
Sold Price $449,000
Property Type Condo
Sub Type Condo,High Rise (7+ Stories)
Listing Status Sold
Purchase Type For Sale
Square Footage 1,750 sqft
Price per Sqft $256
Subdivision East Point Condominiums
MLS Listing ID 11692471
Sold Date 05/12/23
Bedrooms 2
Full Baths 2
HOA Fees $1,042/mo
Year Built 1968
Annual Tax Amount $6,511
Tax Year 2021
Lot Dimensions COMMON
Property Description
FROM EVERY ROOM A MILLION DOLLAR VIEW EAST POINT'S #30B: Nothing else compares From the rustic chestnut tone plank floors to the expansive rooms opening on a luxurious view of the Lake, this East Point unit is special. Elegantly finished in white and gray tones throughout, it smacks of sophisticated living at every turn. On entering, a generous space frames the lake view beyond with a room off to your left outfitted to be a laundry. New full-length sliding glass doors open to your private balcony. From here, look down on DuSable Lake Shore Drive and downtown Chicago. Glare-reducing acrylic shades make it easy to enjoy the view even in summer's brightest sun. Generous cabinetry outlines the kitchen area, which also includes an office space looking out toward the lake. A cupboard holds a 30 gallon "fast recovery" water heater. A built-in GE microwave complements a GE self-cleaning oven, Whirlpool dishwasher, a GE Profile side-by-side refrigerator/freezer with integrated ice maker. Expansive black granite counters top generous all-white cabinetry for a beautiful and practical cook's dream kitchen. Both baths have been upgraded with spa showers (rain heads and hand-held sprays), elegant mirrored sink cabinetry, and ceramic flooring. Across from the first bathroom is the second bedroom, outfitted with generous closet space and an outstanding lake view, with space allowing for a queen bed and room to spare. Down the hall, a master suite includes a walk-in closet, plenty of room for a king-size bed, and light blocking blinds on the windows. More storage space hides behind doors leading to the suite. Rooftop pool and party deck, plus gym and hospitality room add even more to the total experience of living in East Point. Valet garage, express #147 bus stop just one building away, red line el stop just west. Andersonville dining and shopping within easy walking distance. Access open beach from Ardmore, just 2 blocks south. Dog and cat friendly. Address has been changed to 940 W Glenlake. Use 6101 N Sheridan Rd East on all contracts same address as on the deeds. No rentals allowed. 100% owner occupied. 2023 monthly assessment 641.59 monthly reserve assessment 400.00 total of 1,041.59. Monthly parking 125.00 with weekly car wash. Park in 940 W Glenlake garage for showings one hour is free.
Location
State IL
County Cook
Area Chi - Edgewater
Rooms
Basement None
Interior
Heating Electric
Cooling Window/Wall Units - 3+, Zoned
Fireplace N
Appliance Range, Microwave, Dishwasher, Refrigerator
Laundry Electric Dryer Hookup, In Unit, Laundry Closet
Exterior
Garage Attached
Garage Spaces 1.0
Waterfront true
Building
Story 44
Sewer Public Sewer
Water Lake Michigan
New Construction false
Schools
School District 299 , 299, 299
Others
HOA Fee Include Water, Insurance, Doorman, TV/Cable, Exercise Facilities, Pool, Exterior Maintenance, Lawn Care, Scavenger, Snow Removal
Ownership Condo
Special Listing Condition None
Pets Description Dogs OK
Read Less
Want to know what your home might be worth? Contact us for a FREE valuation!

Our team is ready to help you sell your home for the highest possible price ASAP

© 2024 Listings courtesy of MRED as distributed by MLS GRID. All Rights Reserved.
Bought with Michael Kotyuk • Coldwell Banker Realty

GET MORE INFORMATION





