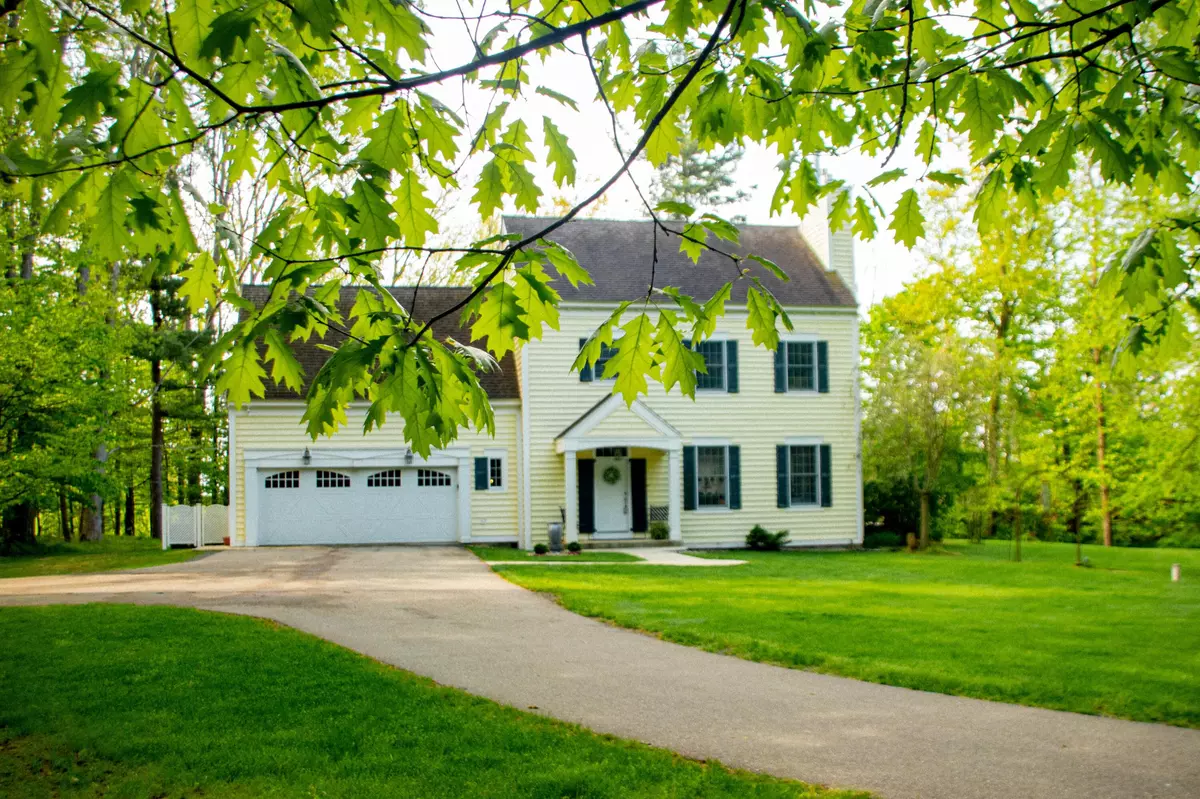$649,000
$649,000
For more information regarding the value of a property, please contact us for a free consultation.
5166 W Lakeview Drive Pentwater, MI 49449
3 Beds
5 Baths
3,119 SqFt
Key Details
Sold Price $649,000
Property Type Single Family Home
Sub Type Single Family Residence
Listing Status Sold
Purchase Type For Sale
Square Footage 3,119 sqft
Price per Sqft $208
Municipality Pentwater Twp
MLS Listing ID 22000794
Sold Date 05/15/23
Style Colonial
Bedrooms 3
Full Baths 4
Half Baths 1
Year Built 2004
Annual Tax Amount $4,493
Tax Year 2020
Lot Size 3.600 Acres
Acres 3.6
Lot Dimensions 545 x 264 x 888 x 264
Property Sub-Type Single Family Residence
Property Description
From the end of Lakeview Dr down an 800 foot driveway through 3.6 wooded acres reveals this stunning colonial style 3 bedroom 4 and 1/2 bath home on a bluff overlooking Pentwater Lake. Designed for gracious family living and entertaining. The main level features 9' ceilings with a great room with gas fireplace, open kitchen surrounded by a dozen windows and patio doors leading to a maintenance free deck. The master suite with gas fireplace is on the second floor along with two additional bedrooms sharing a Jack & Jill bath with shower. A spacious bonus room over the garage with laundry perfect for family room or for additional guests. The unfinished full height basement and attic, both with finished full baths each providing additional living space. Other features of this home includ heated ceramic floors in second floor and attic baths. Indigo home software controlling over 25 interior/exterior lighting and bathroom floor heaters to turn on/off at specific times or days. Additional lot on Monroe Rd with 32' water frontage on Pentwater Lake with space to add a dock is included with this property. heated ceramic floors in second floor and attic baths. Indigo home software controlling over 25 interior/exterior lighting and bathroom floor heaters to turn on/off at specific times or days. Additional lot on Monroe Rd with 32' water frontage on Pentwater Lake with space to add a dock is included with this property.
Location
State MI
County Oceana
Area Masonoceanamanistee - O
Direction Monroe Rd to W Lakeview Dr. Home at the end of the cul-de-sac.
Rooms
Basement Full
Interior
Interior Features Ceiling Fan(s), Ceramic Floor, Garage Door Opener, Humidifier, Security System, Water Softener/Owned, Kitchen Island, Eat-in Kitchen, Pantry
Heating Forced Air
Cooling Central Air
Fireplaces Number 3
Fireplaces Type Gas Log, Living Room, Wood Burning, Other
Fireplace true
Window Features Low-Emissivity Windows,Skylight(s),Screens,Insulated Windows
Appliance Washer, Refrigerator, Oven, Dryer, Disposal, Dishwasher
Exterior
Exterior Feature Deck(s)
Parking Features Attached
Garage Spaces 2.0
Utilities Available Phone Connected, Natural Gas Connected, Cable Connected, High-Speed Internet
Waterfront Description Lake
View Y/N No
Street Surface Paved
Garage Yes
Building
Lot Description Corner Lot, Level, Wooded, Rolling Hills, Cul-De-Sac
Story 3
Sewer Public Sewer
Water Well
Architectural Style Colonial
Structure Type Vinyl Siding
New Construction No
Schools
School District Pentwater
Others
Tax ID 00140002250
Acceptable Financing Cash, VA Loan, Conventional
Listing Terms Cash, VA Loan, Conventional
Read Less
Want to know what your home might be worth? Contact us for a FREE valuation!

Our team is ready to help you sell your home for the highest possible price ASAP
GET MORE INFORMATION

