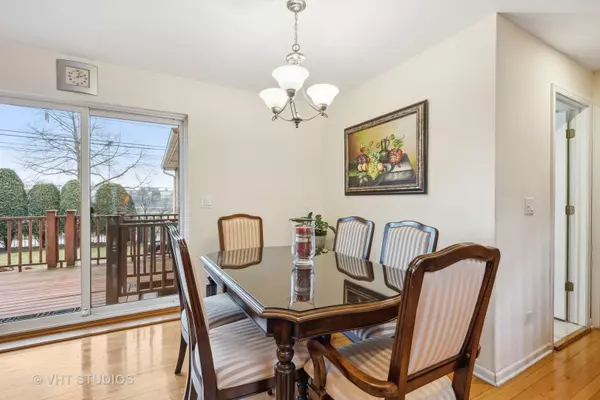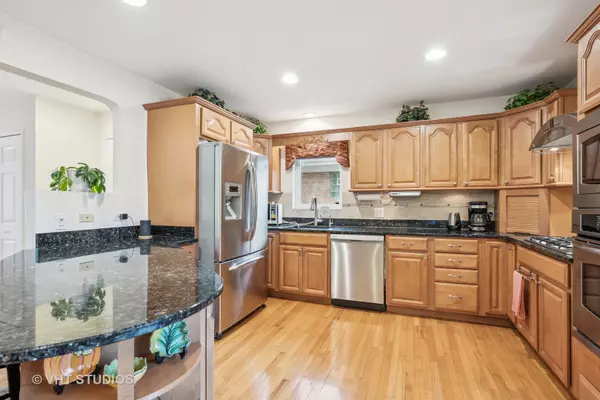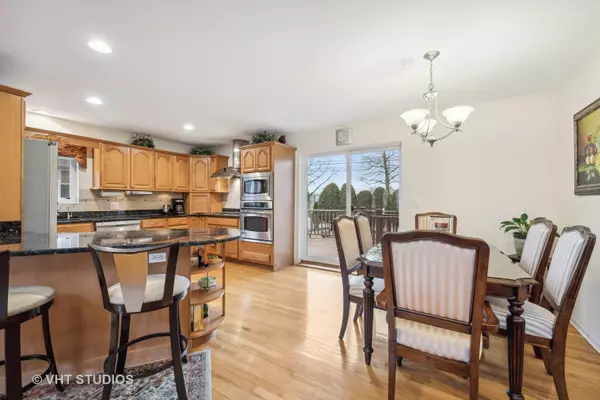$630,000
$624,900
0.8%For more information regarding the value of a property, please contact us for a free consultation.
5033 Main ST Skokie, IL 60077
6 Beds
3.5 Baths
2,308 SqFt
Key Details
Sold Price $630,000
Property Type Single Family Home
Sub Type Detached Single
Listing Status Sold
Purchase Type For Sale
Square Footage 2,308 sqft
Price per Sqft $272
MLS Listing ID 11727609
Sold Date 05/15/23
Bedrooms 6
Full Baths 3
Half Baths 1
Year Built 1957
Annual Tax Amount $9,992
Tax Year 2021
Lot Dimensions 97.8 X 50
Property Description
Fabulous Offering located in the heart of Skokie! Outstanding Custom-built 4(+2) Bedrooms/ 3.1 Bath, expanded 2-story home, makes this home a Must-See! Great flow & space with an ideal open floor plan, wonderful for everyday living and entertaining. Entryway opens to grand, 2-story Living Rm, Dining Rm, Family Rm & Kitchen.The gorgeous Kitchen is well appointed with loads of cabinets, granite counters, stainless steel GE appliances, & complete with island. A convenient main floor bedroom. The second floor boasts 3 Spacious Bedrooms, side by side high-end Laundry, a Loft & large Balcony overlooking Skokie Park District Tennis Complex. The luxurious Primary Suite features a huge walk-in closet, an ensuite bath with Skylight, separate jacuzzi & shower, marble tiles, & make-up desk. A second Skylight adorns the 2nd full Bath shared by the 2 Bedrooms. Gleaming hardwood floors throughout. The full basement offers additional living space for an In-law Apt, Recreational Rm, or Rental- with a separate side entrance. The incredible space includes 2 bedrooms, 1 full bath, a Kitchenette w/ oak cabinets, granite counters, a living area with a dry bar that seats 6, and great storage. Splendid steel fenced backyard & deck, great for relaxing & entertaining& convenient entry to 2 car Garage. New Doors & Window Works windows '20, Driveway & Walkway Pavers '19, Refinished garage floor '21, Dishwasher '21, Roof '10. Close proximity to Park District, Downtown Skokie shopping, Westfield Old Orchard, restaurants, short walk to Skokie Swift Yellow line, library, & minutes to x-way. Highly desirable school district 69, & top-rated Niles West H.S. See floor plans in additional information.
Location
State IL
County Cook
Area Skokie
Rooms
Basement Full
Interior
Interior Features Skylight(s), Hardwood Floors, First Floor Bedroom, In-Law Arrangement, Second Floor Laundry
Heating Natural Gas, Forced Air, Sep Heating Systems - 2+
Cooling Central Air
Fireplaces Number 1
Fireplaces Type Electric
Fireplace Y
Appliance Range, Microwave, Dishwasher, Refrigerator, Washer, Dryer, Stainless Steel Appliance(s), Range Hood
Laundry Gas Dryer Hookup, In Unit
Exterior
Exterior Feature Balcony, Deck
Parking Features Attached
Garage Spaces 2.0
Community Features Tennis Court(s), Curbs, Sidewalks, Street Lights, Street Paved
Roof Type Asphalt
Building
Lot Description Fenced Yard, Streetlights
Sewer Public Sewer
Water Lake Michigan, Public
New Construction false
Schools
Elementary Schools Madison Elementary School
Middle Schools Lincoln Junior High School
High Schools Niles West High School
School District 69 , 69, 219
Others
HOA Fee Include None
Ownership Fee Simple
Special Listing Condition None
Read Less
Want to know what your home might be worth? Contact us for a FREE valuation!

Our team is ready to help you sell your home for the highest possible price ASAP

© 2024 Listings courtesy of MRED as distributed by MLS GRID. All Rights Reserved.
Bought with Ali Ahmad • Coldwell Banker Realty

GET MORE INFORMATION





