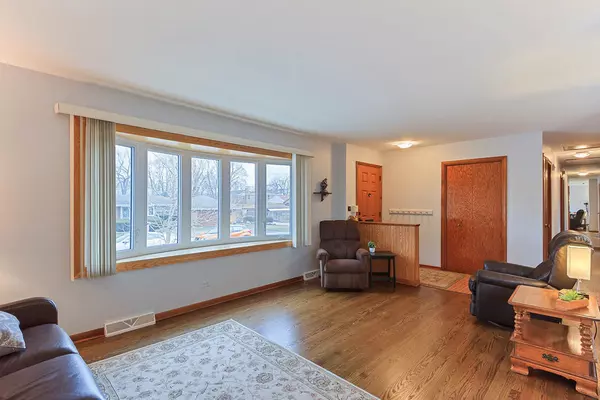$419,000
$419,000
For more information regarding the value of a property, please contact us for a free consultation.
8633 LONG AVE Skokie, IL 60077
4 Beds
3 Baths
2,400 SqFt
Key Details
Sold Price $419,000
Property Type Single Family Home
Sub Type Detached Single
Listing Status Sold
Purchase Type For Sale
Square Footage 2,400 sqft
Price per Sqft $174
MLS Listing ID 11737937
Sold Date 05/12/23
Style Step Ranch
Bedrooms 4
Full Baths 3
Year Built 1965
Annual Tax Amount $2,252
Tax Year 2021
Lot Dimensions 28.9 X 125
Property Description
Original Owners pride & joy! All brick raised ranch on prestigious and very quiet corner lot, lovingly maintained and in "move in condition". 4 Bedrooms - 3 full Bath - primary BR with bath; oak floors (LR, DR & 3 BRS), updated windows, recent roof with architectural style shingles, new HW tank 2021, Hi efficiency Carrier furnace. Full finished lower level with 38'x12' Family Rm with fireplace & wet bar, 4th BR, full bath, finished/carpeted laundry room, office/hobby room with BI work bench and covered walk out stairs to 14'x14' custom wood deck & yard. Note the many additional features: 200 amp electric service, Generac generator, whole house fan, 3 ceiling fans, pull down stairs to floored/lighted attic storage, recent new front & rear entry doors, sunny & spacious 9' wide bay window in LR, new double door SS refrigerator, BI work bench w/air compressor for hobbyist/craftsman, sump pump, ejector pump, overhead sewer, aluminum gutters with Gutter Guards & aluminum soffits/fascia plus a private like vinyl fenced yard and 2 car garage.
Location
State IL
County Cook
Area Skokie
Rooms
Basement Full
Interior
Interior Features Bar-Wet, Hardwood Floors, In-Law Arrangement, First Floor Full Bath, Built-in Features
Heating Natural Gas, Forced Air
Cooling Central Air
Fireplaces Number 1
Fireplaces Type Wood Burning, Gas Log
Equipment Generator
Fireplace Y
Appliance Range, Microwave, Dishwasher, Refrigerator, Bar Fridge, Washer, Dryer, Stainless Steel Appliance(s), Range Hood
Exterior
Exterior Feature Deck, Storms/Screens
Parking Features Detached
Garage Spaces 2.0
Community Features Park, Pool, Tennis Court(s), Curbs, Sidewalks, Street Lights, Street Paved
Roof Type Asphalt
Building
Lot Description Corner Lot, Fenced Yard
Sewer Public Sewer, Overhead Sewers
Water Lake Michigan
New Construction false
Schools
Elementary Schools Madison Elementary School
Middle Schools Lincoln Junior High School
High Schools Niles West High School
School District 69 , 69, 219
Others
HOA Fee Include None
Ownership Fee Simple
Special Listing Condition List Broker Must Accompany
Read Less
Want to know what your home might be worth? Contact us for a FREE valuation!

Our team is ready to help you sell your home for the highest possible price ASAP

© 2024 Listings courtesy of MRED as distributed by MLS GRID. All Rights Reserved.
Bought with Lindsey Henderson-Kuka • Re/Max United

GET MORE INFORMATION





