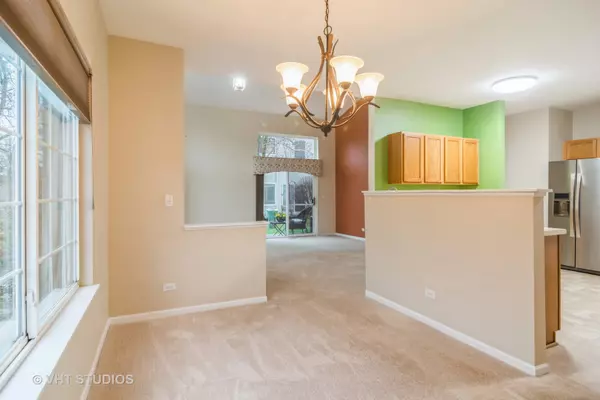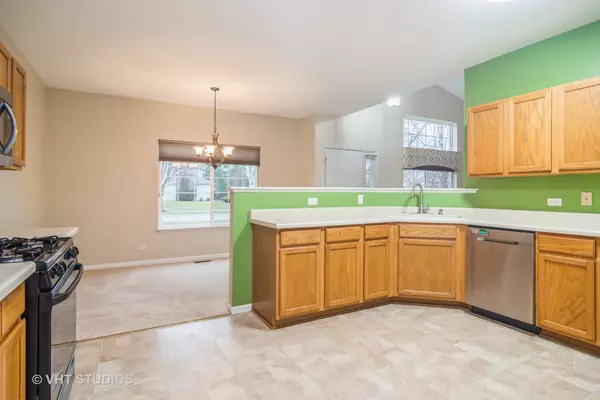$250,000
$235,000
6.4%For more information regarding the value of a property, please contact us for a free consultation.
3353 BLUE RIDGE DR Carpentersville, IL 60110
2 Beds
2 Baths
1,296 SqFt
Key Details
Sold Price $250,000
Property Type Townhouse
Sub Type Townhouse-Ranch
Listing Status Sold
Purchase Type For Sale
Square Footage 1,296 sqft
Price per Sqft $192
Subdivision Shenandoah Townhomes
MLS Listing ID 11752938
Sold Date 05/15/23
Bedrooms 2
Full Baths 2
HOA Fees $161/mo
Year Built 2000
Annual Tax Amount $3,988
Tax Year 2021
Lot Dimensions COMMON
Property Description
Welcome to your fabulous Ranch Townhome in highly coveted Shenandoah! Upon arriving you are greeted by a private entrance amongst a manicured landscaped community. This rarely available bright & sunny 2 bedroom, 2 bath boasts an open concept living, dining, and kitchen space. Living room features vaulted ceilings and a built-in nook for your entertainment center needs. Spacious kitchen can serve as an eat-in kitchen or you can place a mobile island to further enhance the footprint. Laundry room has stackable LG 2022 front loader washer & dryer in its own private space alongside the mechanicals. Primary suite hosts an ensuite bathroom with tub and separate shower as well as a large walk-in closet. All of this plus a 2-car attached garage and patio where you can enjoy your morning coffee/tea. Additional highlights include: 2023 Microwave, 2022 Air Conditioner, 2021 Furnace, Hunter Douglas blinds, Newer Hot Water Heater, Range, and Refrigerator. Come see for yourself!
Location
State IL
County Kane
Area Carpentersville
Rooms
Basement None
Interior
Interior Features Vaulted/Cathedral Ceilings, First Floor Bedroom, Laundry Hook-Up in Unit, Walk-In Closet(s)
Heating Natural Gas, Forced Air
Cooling Central Air
Fireplace N
Appliance Range, Microwave, Dishwasher, Refrigerator, Washer, Dryer, Disposal
Laundry In Unit, Laundry Closet
Exterior
Exterior Feature Patio, Storms/Screens, End Unit
Parking Features Attached
Garage Spaces 2.0
Amenities Available Park, Laundry, Private Laundry Hkup
Roof Type Asphalt
Building
Lot Description Common Grounds, Mature Trees
Story 1
Sewer Public Sewer
Water Public
New Construction false
Schools
Elementary Schools Liberty Elementary School
Middle Schools Dundee Middle School
High Schools H D Jacobs High School
School District 300 , 300, 300
Others
HOA Fee Include Insurance, Exterior Maintenance, Lawn Care, Snow Removal
Ownership Condo
Special Listing Condition None
Pets Description Cats OK, Dogs OK
Read Less
Want to know what your home might be worth? Contact us for a FREE valuation!

Our team is ready to help you sell your home for the highest possible price ASAP

© 2024 Listings courtesy of MRED as distributed by MLS GRID. All Rights Reserved.
Bought with Jill McKee • Coldwell Banker Realty

GET MORE INFORMATION





