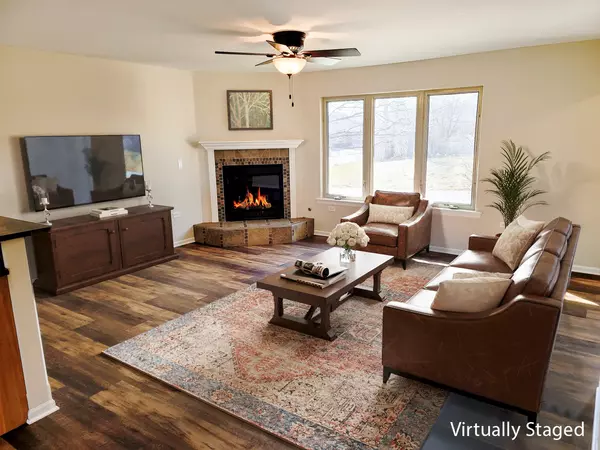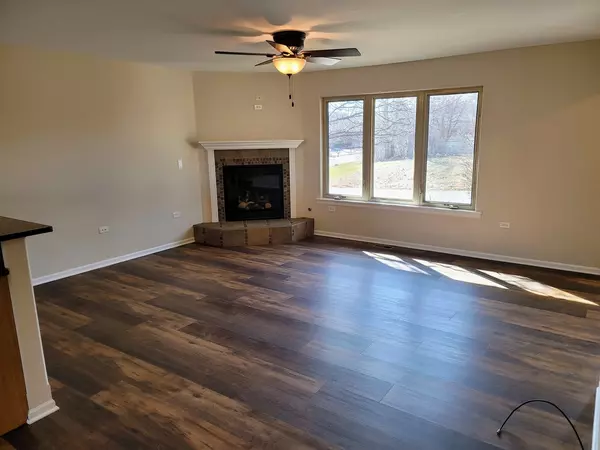$240,000
$249,900
4.0%For more information regarding the value of a property, please contact us for a free consultation.
4738 W Orchard View CT Alsip, IL 60803
2 Beds
2 Baths
1,319 SqFt
Key Details
Sold Price $240,000
Property Type Townhouse
Sub Type Townhouse-Ranch
Listing Status Sold
Purchase Type For Sale
Square Footage 1,319 sqft
Price per Sqft $181
MLS Listing ID 11748320
Sold Date 05/15/23
Bedrooms 2
Full Baths 2
HOA Fees $200/mo
Rental Info Yes
Year Built 2008
Annual Tax Amount $3,411
Tax Year 2021
Lot Dimensions 1319
Property Description
This is a Fantastic All Brick Ranch Townhome. Walk into to this Newly Professionally Painted Light and Bright Home With Open Floor Plan with Gorgeous Durable Wide Planked Laminate Flooring. Living Room includes Gas Log Fireplace with a Gas Starter; Kitchen Features Oak Cabinetry and Granite Counter-tops, Spacious Eat-In Kitchen with Large Breakfast Bar and a Patio Door Overlooking Beautiful 16 x 14 Brick Paver Patio Surrounded by Well Maintained Landscaping and a Wood Privacy Fence (Across Back Yard Only); Master Bedroom features Large Shower, Granite Vanity and a 5 x 3 Master Walk-In Closet and newly professionally cleaned Neutral Carpeting; 2nd Bedroom with Professionally Cleaned Neutral Upgraded Carpeting, Both Bedrooms have Large Windows overlooking the Serene Backyard! Main Floor Large Laundry Room with Utility Sink, Washer and Dryer! Huge 1,319 SF Partially Finished Basement, Great for Game Room, Family Room, Guest Room, So Many Options with this Space! Walls are Drywalled and Painted, Ceiling and Floor is also Painted! Attached 2 Car Garage. Close to Shopping, Schools, Interstates! Nothing to do, but move in! Request your Showing Today, This Home Will Not Last Long!
Location
State IL
County Cook
Area Alsip / Garden Homes
Rooms
Basement Full
Interior
Interior Features Wood Laminate Floors, First Floor Bedroom, First Floor Laundry, Laundry Hook-Up in Unit, Walk-In Closet(s)
Heating Natural Gas, Forced Air
Cooling Central Air
Fireplaces Number 1
Fireplaces Type Gas Log, Gas Starter, Ventless
Equipment TV-Cable, CO Detectors, Sump Pump
Fireplace Y
Appliance Range, Microwave, Dishwasher, Refrigerator, Washer, Dryer, Stainless Steel Appliance(s)
Laundry Gas Dryer Hookup, In Unit
Exterior
Exterior Feature Patio, Storms/Screens, End Unit
Parking Features Attached
Garage Spaces 2.0
Roof Type Asphalt
Building
Lot Description Cul-De-Sac, Landscaped
Story 1
Sewer Public Sewer
Water Public
New Construction false
Schools
Elementary Schools Stony Creek Elementary School
Middle Schools Prairie Junior High School
High Schools A B Shepard High School (Campus
School District 126 , 126, 218
Others
HOA Fee Include Insurance, Lawn Care, Snow Removal
Ownership Fee Simple w/ HO Assn.
Special Listing Condition None
Pets Allowed Cats OK, Dogs OK
Read Less
Want to know what your home might be worth? Contact us for a FREE valuation!

Our team is ready to help you sell your home for the highest possible price ASAP

© 2024 Listings courtesy of MRED as distributed by MLS GRID. All Rights Reserved.
Bought with Nuha Haleem • Classic Realty Group, Inc.

GET MORE INFORMATION





