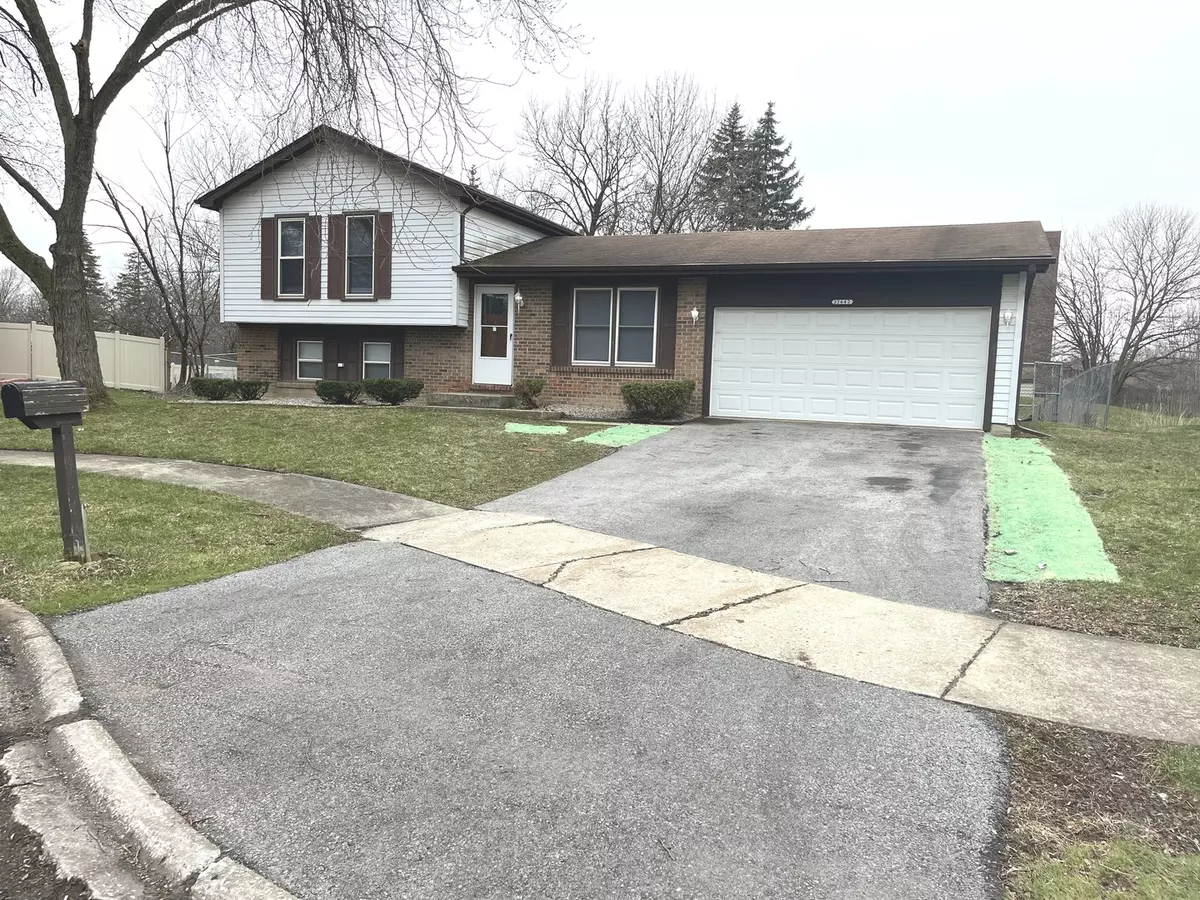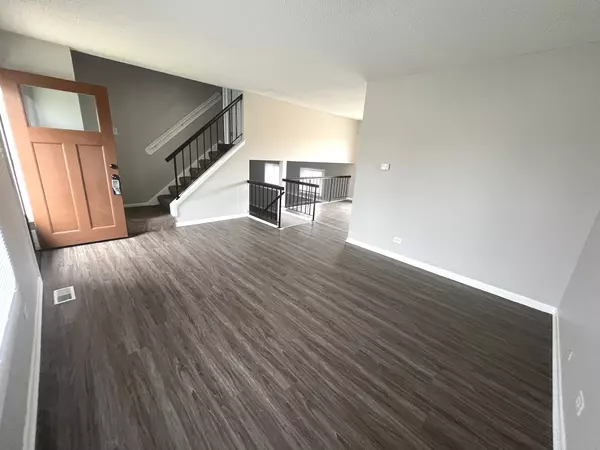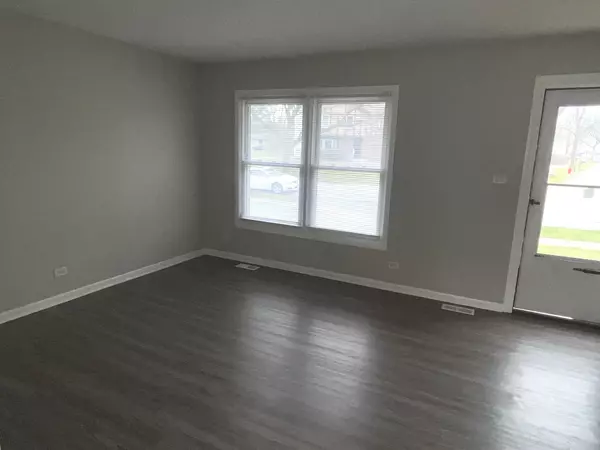$205,000
$199,900
2.6%For more information regarding the value of a property, please contact us for a free consultation.
22642 CLARENDON AVE Richton Park, IL 60471
3 Beds
1.5 Baths
1,489 SqFt
Key Details
Sold Price $205,000
Property Type Single Family Home
Sub Type Detached Single
Listing Status Sold
Purchase Type For Sale
Square Footage 1,489 sqft
Price per Sqft $137
Subdivision Lincoln Crossing
MLS Listing ID 11751512
Sold Date 05/16/23
Style Tri-Level
Bedrooms 3
Full Baths 1
Half Baths 1
Year Built 1976
Annual Tax Amount $8,290
Tax Year 2021
Lot Size 7,840 Sqft
Lot Dimensions 53.7 X 113.5 X 115.4 X 105
Property Description
Welcome home to this beautifully remodeled home in a quiet subdivision!! Almost everything within the home is new!! Enjoy hosting family and friends in your brand new kitchen. Cabinets, counters, subway backsplash and stainless steel appliances including dishwasher, refrigerator and gourmet five burner stove are all new!! Vinyl flooring and carpeting also new. New front door, new window blinds. Bathrooms also have been updated. Owner's bedroom is generously sized and has dual closets and floor to ceiling windows. Second and third bedrooms also nicely sized. The sub level includes a large space for tv room, 1/2 bath and plenty of space for storage in the laundry room and crawl space. Enjoy the private, fully fenced-in yard. (Exterior backyard clean up and powerwashing being completed the week of April 3). And you're just 5 minute walk to Pierce Park with plenty of activities to enjoy with 4 tennis courts, pavillion and various children's parks for all ages. There are currently no tax exemptions. Taxes will go down with a filed homestead exemption. Sorry, this home is not for rent.
Location
State IL
County Cook
Area Richton Park
Rooms
Basement Partial
Interior
Heating Natural Gas, Forced Air
Cooling Central Air
Equipment TV-Cable
Fireplace N
Appliance Range, Microwave, Dishwasher, Refrigerator, Washer, Dryer, Disposal
Exterior
Exterior Feature Deck
Parking Features Attached
Garage Spaces 2.0
Community Features Park, Curbs, Street Paved
Roof Type Asphalt
Building
Lot Description Fenced Yard, Irregular Lot
Sewer Public Sewer
Water Public
New Construction false
Schools
Elementary Schools O W Huth Middle School
Middle Schools Sauk Elementary School
High Schools Fine Arts And Communications Cam
School District 162 , 162, 227
Others
HOA Fee Include None
Ownership Fee Simple
Special Listing Condition None
Read Less
Want to know what your home might be worth? Contact us for a FREE valuation!

Our team is ready to help you sell your home for the highest possible price ASAP

© 2024 Listings courtesy of MRED as distributed by MLS GRID. All Rights Reserved.
Bought with Kevin Burke • RE/MAX 10

GET MORE INFORMATION





