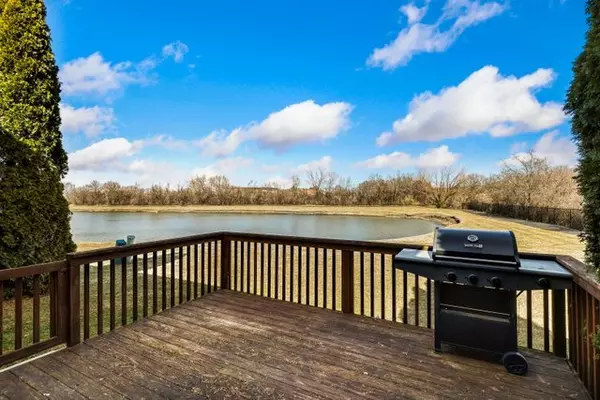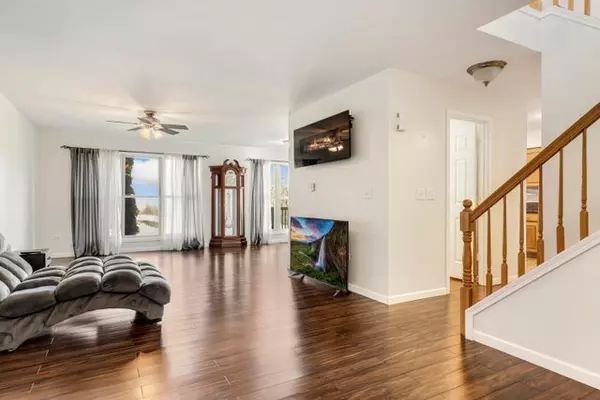$304,500
$309,900
1.7%For more information regarding the value of a property, please contact us for a free consultation.
46 Aegina CT Tinley Park, IL 60477
4 Beds
3.5 Baths
2,154 SqFt
Key Details
Sold Price $304,500
Property Type Townhouse
Sub Type Townhouse-2 Story
Listing Status Sold
Purchase Type For Sale
Square Footage 2,154 sqft
Price per Sqft $141
Subdivision Odyssey Country Club
MLS Listing ID 11736144
Sold Date 05/17/23
Bedrooms 4
Full Baths 3
Half Baths 1
HOA Fees $260/mo
Year Built 2002
Annual Tax Amount $8,900
Tax Year 2021
Lot Dimensions 3775
Property Description
Don't miss this rarely-available waterfront townhome in prestigious Odyssey Club of Tinley Park! Three spacious levels of living awaits! Be ushered into the open floor plan featuring stunning new hardwood flooring and streams of natural light throughout. The open concept living and dining rooms lead to the updated kitchen with granite countertops, tiled backsplash, stainless steel appliances, and dinette space with easy access to the back deck. A convenient powder room and laundry complete the main level. Upstairs, retreat at day's end to the elegant owner's suite with vaulted ceiling, spa-inspired ensuite bath and triple closets! Two more generously sized bedrooms and a bonus loft space can also be found on the 2nd level. The finished basement is perfect for entertaining or related living with a bedroom, full bath and family room. Outside, relax or grill on the patio, overlooking the scenic pond, greenspace and walking path. Recent improvements include roof 2021, water heater 2018, flooring 2020, appliances 2020. Also pet friendly (2 pets per household)! Unbeatable location, close to shopping, dining, schools, parks, and more. A preferred lender offers a reduced interest rate for this listing. Come see today!
Location
State IL
County Cook
Area Tinley Park
Rooms
Basement Full
Interior
Interior Features Hardwood Floors, First Floor Laundry, Walk-In Closet(s)
Heating Natural Gas
Cooling Central Air
Equipment TV-Cable, Ceiling Fan(s), Sump Pump
Fireplace N
Appliance Range, Microwave, Dishwasher, Refrigerator, Disposal
Laundry Electric Dryer Hookup, Laundry Closet, Sink
Exterior
Exterior Feature Deck, Cable Access
Parking Features Attached
Garage Spaces 2.0
Amenities Available Golf Course, Park, Sundeck
Roof Type Asphalt
Building
Lot Description Pond(s)
Story 2
Sewer Other
Water Other
New Construction false
Schools
Elementary Schools Woodgate Elementary School
Middle Schools Colin Powell Middle School
School District 159 , 159, 228
Others
HOA Fee Include Exterior Maintenance, Lawn Care, Snow Removal
Ownership Fee Simple w/ HO Assn.
Special Listing Condition None
Pets Allowed Cats OK, Dogs OK
Read Less
Want to know what your home might be worth? Contact us for a FREE valuation!

Our team is ready to help you sell your home for the highest possible price ASAP

© 2024 Listings courtesy of MRED as distributed by MLS GRID. All Rights Reserved.
Bought with Michelle Harrison • Real People Realty

GET MORE INFORMATION





