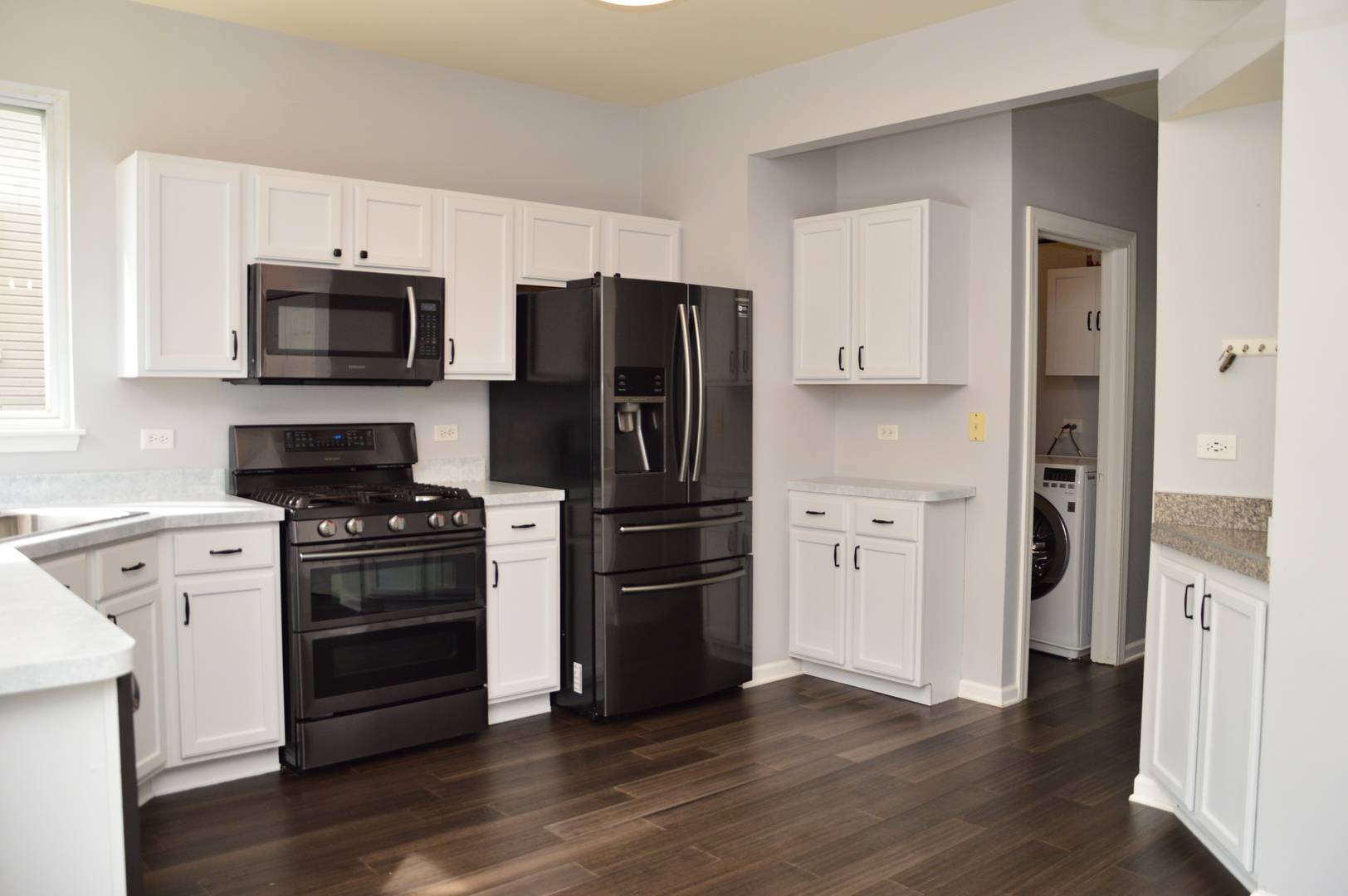$417,000
$400,000
4.3%For more information regarding the value of a property, please contact us for a free consultation.
3112 Merrywell CT Carpentersville, IL 60110
4 Beds
3.5 Baths
2,188 SqFt
Key Details
Sold Price $417,000
Property Type Single Family Home
Sub Type Detached Single
Listing Status Sold
Purchase Type For Sale
Square Footage 2,188 sqft
Price per Sqft $190
Subdivision Kimball Farms
MLS Listing ID 11758596
Sold Date 05/18/23
Style Colonial, Contemporary
Bedrooms 4
Full Baths 3
Half Baths 1
HOA Fees $15/ann
Year Built 1998
Annual Tax Amount $7,970
Tax Year 2021
Lot Size 8,062 Sqft
Lot Dimensions 8276
Property Sub-Type Detached Single
Property Description
Just inside, the spacious foyer is open to the living room and dining rooms and offers a view of the family room. The main floor features durable and beautiful engineered bamboo flooring. The sunny kitchen has table space and a pantry. New carpet on the second floor. All of the ceilings on the second floor are vaulted and there are white six panel doors and trim. Primary bedroom with adjoining luxury bath with jetted tub, separate shower and double vanities also has a walk-in closet. The basement is finished with a rec room, an exercise room or a possible fifth bedroom with an adjoining bath. Fenced backyard has not only a low maintenance engineered deck but a patio as well. Asphalt driveway was replaced in October of 2022. Water softener conveys as is.
Location
State IL
County Kane
Area Carpentersville
Rooms
Basement Full
Interior
Interior Features Vaulted/Cathedral Ceilings, First Floor Laundry, Walk-In Closet(s), Pantry
Heating Natural Gas, Forced Air
Cooling Central Air
Equipment Water-Softener Owned, CO Detectors, Ceiling Fan(s), Sump Pump, Water Heater-Gas
Fireplace N
Appliance Range, Microwave, Dishwasher, Refrigerator, Washer, Dryer, Disposal, Water Softener Owned
Laundry Gas Dryer Hookup, Sink
Exterior
Exterior Feature Deck, Patio, Storms/Screens
Parking Features Attached
Garage Spaces 2.0
Community Features Park, Curbs, Sidewalks, Street Lights, Street Paved
Roof Type Asphalt
Building
Lot Description Fenced Yard
Sewer Public Sewer
Water Public
New Construction false
Schools
Elementary Schools Liberty Elementary School
Middle Schools Dundee Middle School
High Schools H D Jacobs High School
School District 300 , 300, 300
Others
HOA Fee Include Other
Ownership Fee Simple
Special Listing Condition None
Read Less
Want to know what your home might be worth? Contact us for a FREE valuation!

Our team is ready to help you sell your home for the highest possible price ASAP

© 2025 Listings courtesy of MRED as distributed by MLS GRID. All Rights Reserved.
Bought with Robin Chessick • Jameson Sotheby's International Realty
GET MORE INFORMATION





