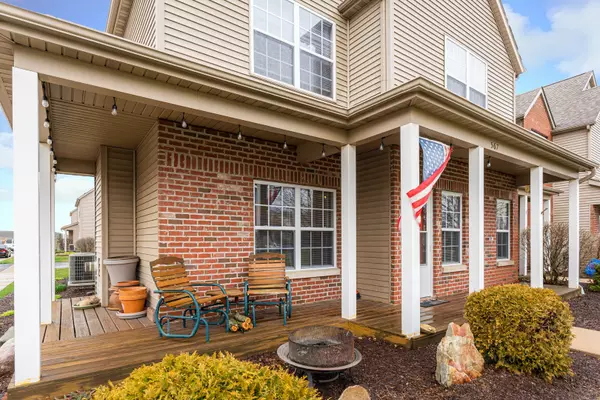$221,500
$224,900
1.5%For more information regarding the value of a property, please contact us for a free consultation.
567 CLAYTON CIR #2 Sycamore, IL 60178
4 Beds
3 Baths
1,844 SqFt
Key Details
Sold Price $221,500
Property Type Condo
Sub Type Condo
Listing Status Sold
Purchase Type For Sale
Square Footage 1,844 sqft
Price per Sqft $120
Subdivision Stonegate Of Heron Creek
MLS Listing ID 11752091
Sold Date 05/19/23
Bedrooms 4
Full Baths 3
HOA Fees $165/mo
Year Built 2008
Tax Year 2021
Lot Dimensions COMMON
Property Description
Enjoy Low Maintenance Living in this move-in ready home! Freshly Painted and Professionally Cleaned this 4 bed, 3 full bath, 2 car attached garage, End Unit Condo is located in Sycamore's Stonegate of Heron Creek. Enter into this home from a cover porch, and step into Open Living Area. Cozy up to the Fireplace in Living room, Entertain in the Dining Area, and opens up to the Kitchen with a breakfast bar. The main floor Bedroom & Adjacent Full Bath perfect for guests or a Playroom. The Master Bedroom, with an ensuite bathroom, and walk-in closet. Upstairs there are 2 more bedrooms, a Full Guest Bathroom, complete with a 2nd level Laundry Room! Located near walking trails, playgrounds, fishing, schools, resturants, shopping, and so much more! Dont wait to come take a look today!
Location
State IL
County De Kalb
Area Sycamore
Rooms
Basement None
Interior
Interior Features First Floor Bedroom, Second Floor Laundry, First Floor Full Bath, Walk-In Closet(s), Pantry
Heating Natural Gas, Forced Air
Cooling Central Air
Fireplaces Number 1
Fireplaces Type Gas Log
Equipment TV-Cable, CO Detectors, Ceiling Fan(s), Sump Pump
Fireplace Y
Appliance Range, Microwave, Dishwasher, Disposal
Laundry Gas Dryer Hookup, In Unit
Exterior
Exterior Feature Porch, Storms/Screens, End Unit
Parking Features Attached
Garage Spaces 2.0
Roof Type Asphalt
Building
Lot Description Common Grounds, Landscaped
Story 2
Sewer Public Sewer
Water Public
New Construction false
Schools
School District 427 , 427, 427
Others
HOA Fee Include Insurance, Lawn Care, Snow Removal
Ownership Condo
Special Listing Condition None
Pets Allowed Cats OK, Dogs OK, Number Limit
Read Less
Want to know what your home might be worth? Contact us for a FREE valuation!

Our team is ready to help you sell your home for the highest possible price ASAP

© 2024 Listings courtesy of MRED as distributed by MLS GRID. All Rights Reserved.
Bought with Cassandra Robbins • Hometown Realty Group

GET MORE INFORMATION





