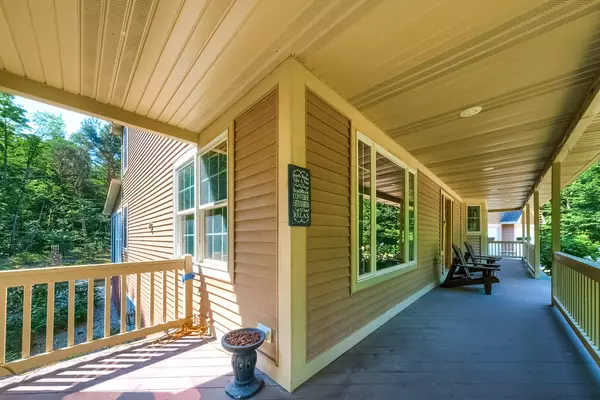$535,000
$540,000
0.9%For more information regarding the value of a property, please contact us for a free consultation.
6818 Sherwood Trail Fennville, MI 49408
3 Beds
4 Baths
3,147 SqFt
Key Details
Sold Price $535,000
Property Type Single Family Home
Sub Type Single Family Residence
Listing Status Sold
Purchase Type For Sale
Square Footage 3,147 sqft
Price per Sqft $170
Municipality Saugatuck Twp
MLS Listing ID 23009556
Sold Date 05/15/23
Style Traditional
Bedrooms 3
Full Baths 2
Half Baths 2
HOA Fees $54/ann
HOA Y/N true
Originating Board Michigan Regional Information Center (MichRIC)
Year Built 2005
Annual Tax Amount $12,062
Tax Year 2022
Lot Size 0.523 Acres
Acres 0.52
Lot Dimensions 114x200
Property Description
Welcome to your dream home in the highly sought-after Saugatuck Woods development! This traditional lodge-style sanctuary offers peace and tranquility, just 3 miles away from the downtown Saugatuck waterfront district and the beautiful Oval Beach, ranked among the top 20 beaches in America.
Step onto the stunning wrap-around front porch and take in the breathtakingly serene surroundings. The main level features maple hardwood floors, an open floor plan with soaring hardwood ceilings, exposed beams, and a wood-burning fireplace, creating a cozy and inviting atmosphere.
The large kitchen with cherry cabinets, ample dining area, and brand-new stainless-steel appliances make this an ideal full time residence or second home. The main floor primary bedroom is spacious and leads to an enorm screened-in back porch, perfect for enjoying the outdoors in comfort and style.
Upstairs, brand new carpeting leads to two huge bedrooms and a full bath, as well as an open loft that makes for a great office or entertainment area. The expansive lower level includes a fourth bath and is fully finished with newer carpeting and a private walkout, making it an ideal additional living space with plenty of storage.
Other features include a 2.5 car garage, mature trees and gardens. This home is located in one of the most desirable neighborhoods in the area, making it the perfect place to call home. Don't miss out on the opportunity to make this yours today!
Location
State MI
County Allegan
Area Holland/Saugatuck - H
Direction Blue Star Hwy (S) to Sherwood Trl. (Saugatuck Woods Development)
Rooms
Basement Walk Out, Full
Interior
Interior Features Ceiling Fans, Garage Door Opener, Hot Tub Spa, Water Softener/Owned, Wood Floor, Pantry
Heating Forced Air, Natural Gas
Cooling Central Air
Fireplaces Number 1
Fireplaces Type Living
Fireplace true
Window Features Insulated Windows, Window Treatments
Appliance Dryer, Washer, Disposal, Dishwasher, Range, Refrigerator
Exterior
Parking Features Attached, Concrete, Driveway
Garage Spaces 2.0
Utilities Available Electricity Connected, Telephone Line, Natural Gas Connected, Cable Connected
Amenities Available Pets Allowed
View Y/N No
Roof Type Composition
Garage Yes
Building
Lot Description Wooded, Garden
Story 2
Sewer Septic System
Water Well
Architectural Style Traditional
New Construction No
Schools
School District Fennville
Others
HOA Fee Include Snow Removal
Tax ID 20-355-002-00
Acceptable Financing Cash, Conventional
Listing Terms Cash, Conventional
Read Less
Want to know what your home might be worth? Contact us for a FREE valuation!

Our team is ready to help you sell your home for the highest possible price ASAP

GET MORE INFORMATION





