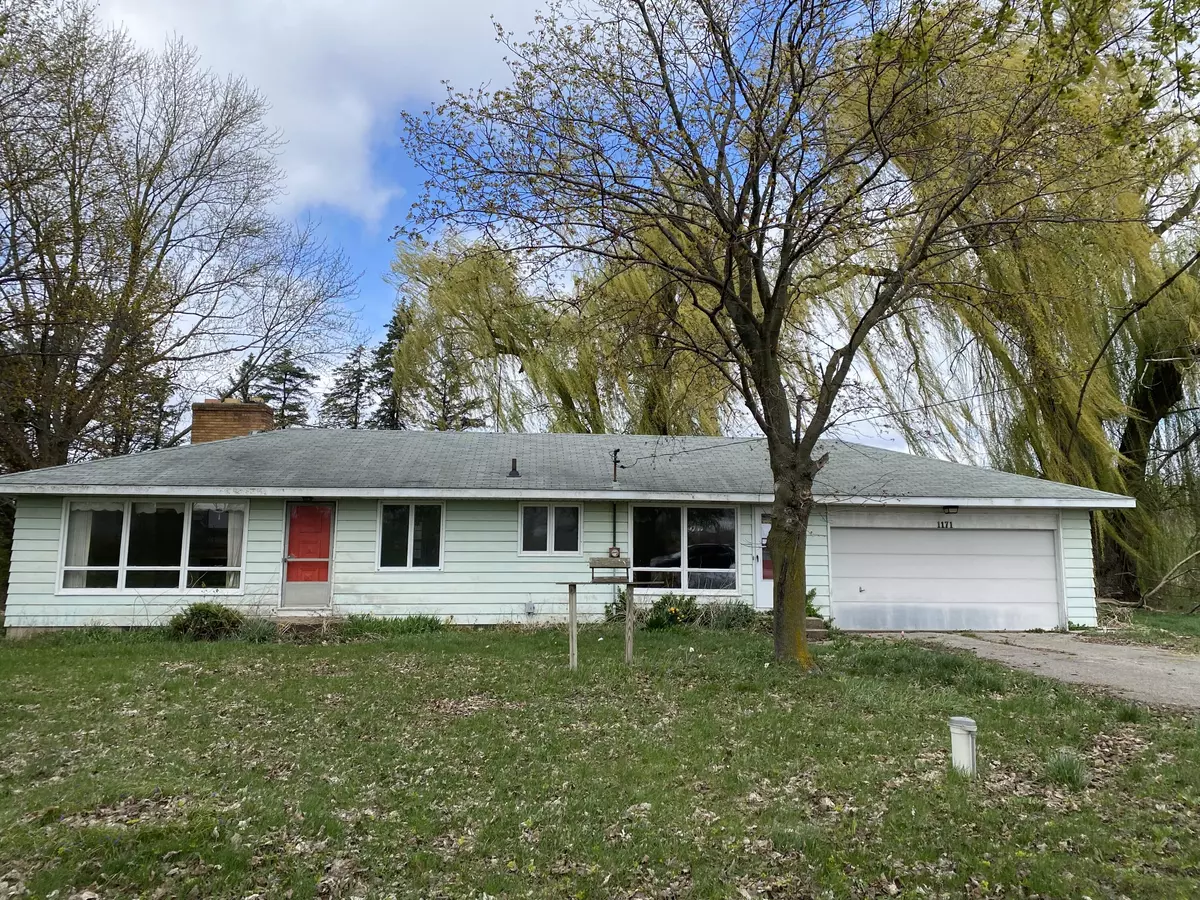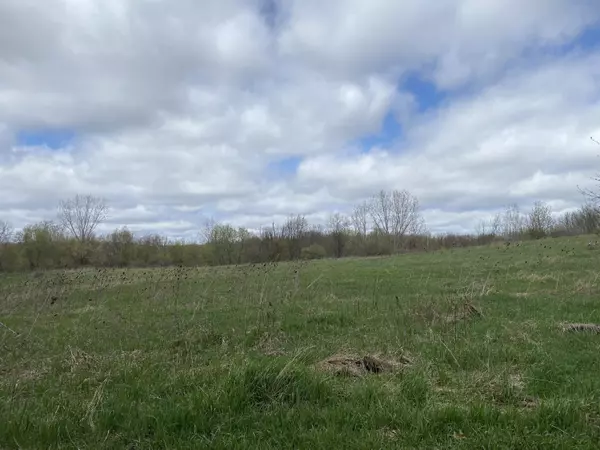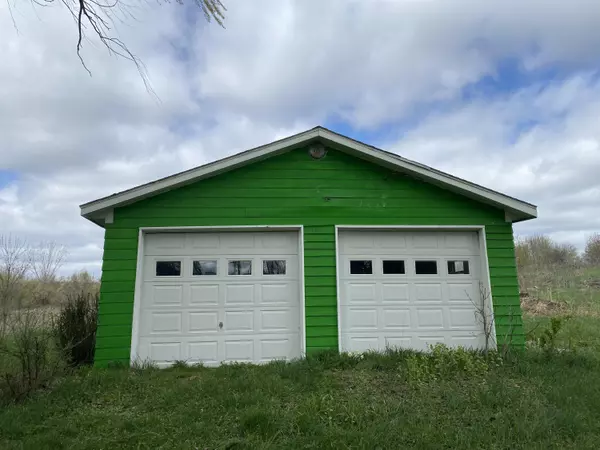$201,500
$190,000
6.1%For more information regarding the value of a property, please contact us for a free consultation.
1171 100th SW Street Byron Center, MI 49315
3 Beds
2 Baths
1,300 SqFt
Key Details
Sold Price $201,500
Property Type Single Family Home
Sub Type Single Family Residence
Listing Status Sold
Purchase Type For Sale
Square Footage 1,300 sqft
Price per Sqft $155
Municipality Byron Twp
MLS Listing ID 23011724
Sold Date 05/19/23
Style Ranch
Bedrooms 3
Full Baths 2
Year Built 1959
Annual Tax Amount $1,052
Tax Year 2022
Lot Size 0.690 Acres
Acres 0.69
Lot Dimensions 200 x 150
Property Description
The possibilities are endless with this ranch style property nestled on .5 acres. The land backs up to an open field. As you walk in the front door you will find a spacious living area with a stone fireplace, dining area, kitchen, storage room with stackable washer/dryer, half bath & access to the attached 2 car garage. There are 3 bedrooms with hardwood flooring & a full bath as well. The basement offers a fireplace, 2 sump pumps, older furnace & newer hot water heater, block windows. There is evidence of water on the basement floor. The attached garage offers an automatic opener & access to the back yard. An additional pole barn(576 sq ft) is available offering abundant room for any hobby you may have. Close to RT-131.
This is an estate sale & is subject to probate court approval. Highest and best offer due 4/24 at 9am Highest and best offer due 4/24 at 9am
Location
State MI
County Kent
Area Grand Rapids - G
Direction US Route131 to 100th St (w)
Rooms
Other Rooms Second Garage
Basement Partial
Interior
Interior Features Garage Door Opener, Stone Floor, Water Softener/Owned, Wood Floor
Heating Forced Air
Fireplaces Number 2
Fireplaces Type Living Room, Other
Fireplace true
Window Features Screens
Appliance Washer, Refrigerator, Range, Dryer
Exterior
Parking Features Attached
Garage Spaces 2.0
View Y/N No
Street Surface Paved
Garage Yes
Building
Lot Description Level
Story 1
Sewer Septic Tank
Water Well
Architectural Style Ranch
Structure Type Aluminum Siding
New Construction Yes
Schools
School District Byron Center
Others
Tax ID 41-21-26-400-003
Acceptable Financing Cash, Conventional
Listing Terms Cash, Conventional
Read Less
Want to know what your home might be worth? Contact us for a FREE valuation!

Our team is ready to help you sell your home for the highest possible price ASAP
GET MORE INFORMATION





