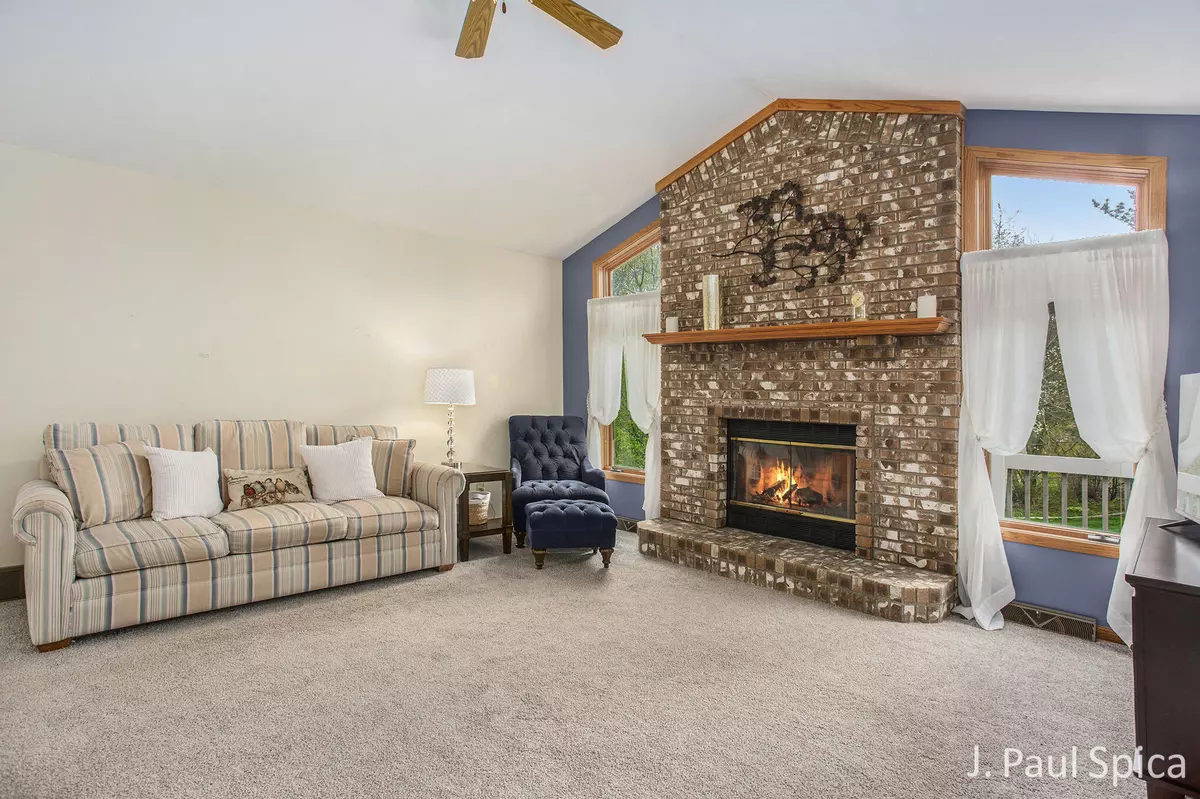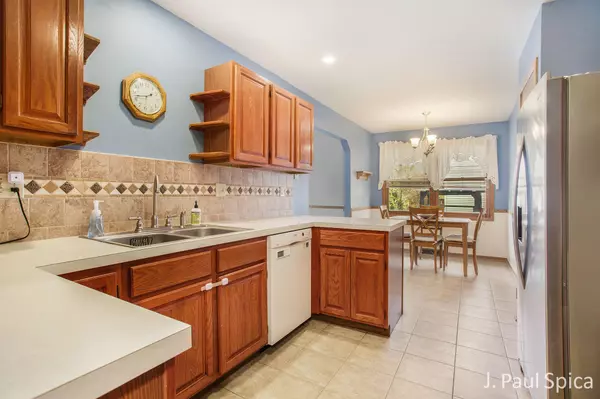$369,900
$369,900
For more information regarding the value of a property, please contact us for a free consultation.
7518 Melinda SE Court Byron Center, MI 49315
4 Beds
3 Baths
1,576 SqFt
Key Details
Sold Price $369,900
Property Type Single Family Home
Sub Type Single Family Residence
Listing Status Sold
Purchase Type For Sale
Square Footage 1,576 sqft
Price per Sqft $234
Municipality Gaines Twp
MLS Listing ID 23013487
Sold Date 05/19/23
Style Ranch
Bedrooms 4
Full Baths 3
Year Built 1995
Annual Tax Amount $3,179
Tax Year 2023
Lot Size 0.307 Acres
Acres 0.31
Lot Dimensions 80x200
Property Sub-Type Single Family Residence
Property Description
Welcome to this 4 bedroom, 3 bath ranch home Located in Byron Centers award winning School district. Within walking distance to Three Acres Park Disc Golf & just a short drive to Brewer Park. The main level features a kitchen, dining room, dining area, living room with a fireplace, main floor laundry, & a secondary full bath. The lower level includes a family room with access to the patio, full bath, 4th bedroom with potential for a 5th. Enjoy relaxing or entertaining guests this summer from the comfort of your deck overlooking your private & fenced backyard. Some extra features include a finished 2-stall garage, storage shed, & underground sprinkling.
Location
State MI
County Kent
Area Grand Rapids - G
Direction US 131 to 76th Street. East on 76th Street to Melinda Ct. North on Melinda Ct to home.
Rooms
Other Rooms Shed(s)
Basement Walk-Out Access
Interior
Interior Features Ceiling Fan(s), Garage Door Opener, Eat-in Kitchen, Pantry
Heating Forced Air
Cooling Central Air
Fireplaces Number 1
Fireplaces Type Living Room
Fireplace true
Appliance Refrigerator, Range, Oven, Disposal, Dishwasher
Exterior
Exterior Feature Fenced Back, Patio, Deck(s)
Parking Features Attached
Garage Spaces 2.0
Utilities Available Natural Gas Connected
View Y/N No
Street Surface Paved
Handicap Access Grab Bar Mn Flr Bath
Garage Yes
Building
Lot Description Sidewalk, Cul-De-Sac
Story 1
Sewer Public Sewer
Water Public
Architectural Style Ranch
Structure Type Stone,Vinyl Siding
New Construction No
Schools
School District Byron Center
Others
Tax ID 41-22-08-352-021
Acceptable Financing Cash, FHA, VA Loan, Conventional
Listing Terms Cash, FHA, VA Loan, Conventional
Read Less
Want to know what your home might be worth? Contact us for a FREE valuation!

Our team is ready to help you sell your home for the highest possible price ASAP
GET MORE INFORMATION





