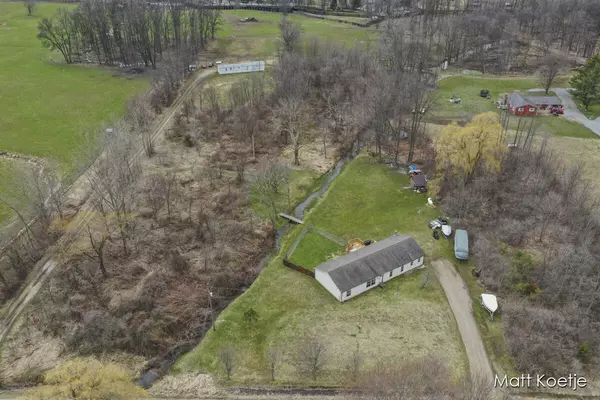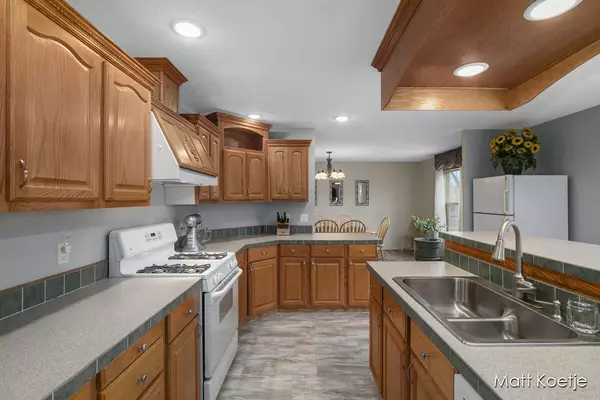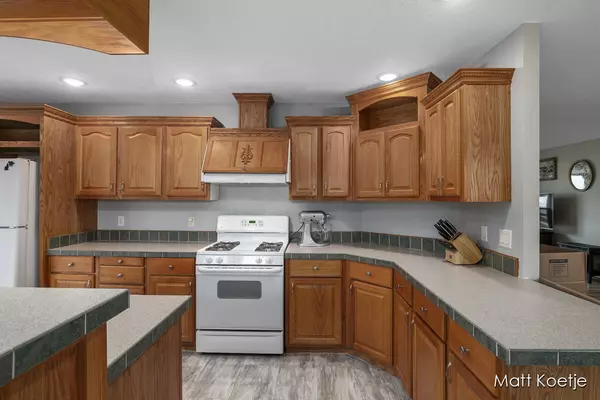$250,000
$238,000
5.0%For more information regarding the value of a property, please contact us for a free consultation.
785 Shaw Road Casnovia, MI 49318
3 Beds
3 Baths
2,432 SqFt
Key Details
Sold Price $250,000
Property Type Single Family Home
Sub Type Single Family Residence
Listing Status Sold
Purchase Type For Sale
Square Footage 2,432 sqft
Price per Sqft $102
Municipality Casnovia Twp
MLS Listing ID 23010154
Sold Date 05/22/23
Style Mobile
Bedrooms 3
Full Baths 2
Half Baths 1
Originating Board Michigan Regional Information Center (MichRIC)
Year Built 2003
Annual Tax Amount $1,636
Tax Year 2022
Lot Size 3.330 Acres
Acres 3.33
Lot Dimensions 333x435
Property Description
As you step inside the home, you will be greeted by spacious living room which flows seamlessly into the dining area and kitchen, creating a large and inviting space that is perfect for entertaining. The kitchen boasts plenty of counter space and a walk in pantry, making meal prep a breeze. Just off the kitchen, you will find a second living room space with a fireplace. Off the side entrance to the home you will find a mud room, laundry room and half bath. One of the most impressive features of this property is its stunning backyard, partially fenced. There is a stream with a bridge that goes beyond to overlook the deer farm. Offers received. Highest and best due 7pm on Thursday April 13.
Location
State MI
County Muskegon
Area Muskegon County - M
Direction Continue on Apple Ave then turn north on Shaw Rd and the property will be on your left
Rooms
Other Rooms High-Speed Internet
Basement Crawl Space
Interior
Interior Features LP Tank Owned, Water Softener/Owned, Whirlpool Tub, Kitchen Island, Pantry
Heating Propane, Forced Air
Cooling Central Air
Fireplaces Number 1
Fireplaces Type Wood Burning, Family
Fireplace true
Window Features Insulated Windows
Appliance Dryer, Washer, Dishwasher, Microwave, Range, Refrigerator
Exterior
Parking Features Driveway, Gravel
Utilities Available Cable Connected
Waterfront Description Private Frontage, Stream
View Y/N No
Roof Type Asphalt
Street Surface Unimproved
Garage No
Building
Story 1
Sewer Septic System
Water Well
Architectural Style Mobile
New Construction No
Schools
School District Kent City
Others
Tax ID 13-020-400-0010-20
Acceptable Financing Cash, FHA, VA Loan, Rural Development, MSHDA, Conventional
Listing Terms Cash, FHA, VA Loan, Rural Development, MSHDA, Conventional
Read Less
Want to know what your home might be worth? Contact us for a FREE valuation!

Our team is ready to help you sell your home for the highest possible price ASAP

GET MORE INFORMATION





