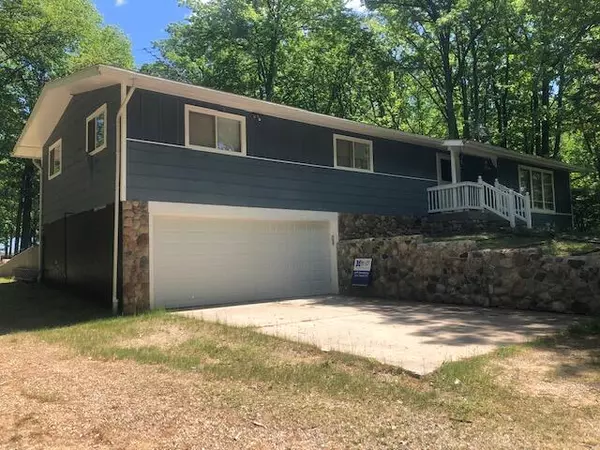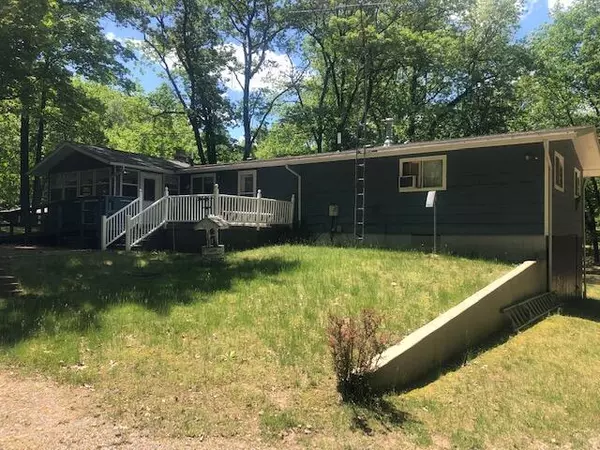$190,000
$204,900
7.3%For more information regarding the value of a property, please contact us for a free consultation.
5253 Cherry Road Farwell, MI 48622
3 Beds
3 Baths
1,320 SqFt
Key Details
Sold Price $190,000
Property Type Single Family Home
Sub Type Single Family Residence
Listing Status Sold
Purchase Type For Sale
Square Footage 1,320 sqft
Price per Sqft $143
Municipality Lincoln Twp
MLS Listing ID 23007227
Sold Date 05/22/23
Style Ranch
Bedrooms 3
Full Baths 2
Half Baths 1
HOA Fees $41/ann
HOA Y/N true
Year Built 1977
Annual Tax Amount $1,135
Tax Year 2022
Lot Size 1.560 Acres
Acres 1.56
Lot Dimensions 100 x 340
Property Description
Private living with gated access. This is not your normal community. It's an outdoor adventure community. Access is via a security gate then there's a club house with pool and exercise rooms and several stocked lakes that have trout, bass, pike and other fish. This is a great price for these amenities. The home also comes with two lots. The second lot is .78 acres (010-740-817-00). There are 3 beds on the main floor with two full baths. The lower level has a garage entry with a half bath and family room. There is a three-season porch with a large deck on the back as well. Plus, if you have toys there is a large pole barn for more storage. Not to mention you can drive your ATV or snowmobile anywhere on the designated roads.
Location
State MI
County Clare
Area Outside Michric Area - Z
Direction Hwy 10 to Old State Ave North to White Birch Lane to Elm South to Laurel Ln West to Hemlock Dr South to Cherry Rd.
Rooms
Basement Full, Walk-Out Access
Interior
Interior Features Garage Door Opener, LP Tank Rented
Heating Hot Water
Fireplaces Number 1
Fireplaces Type Gas Log, Living Room
Fireplace true
Appliance Washer, Trash Compactor, Refrigerator, Oven, Dryer, Dishwasher
Exterior
Exterior Feature Scrn Porch, Porch(es), Deck(s)
Parking Features Attached
Garage Spaces 2.0
Utilities Available Electricity Available
Amenities Available Beach Area, Campground, Clubhouse, Fitness Center, Indoor Pool, Security, Boat Launch
Waterfront Description Lake,Pond
View Y/N No
Street Surface Unimproved
Garage Yes
Building
Lot Description Wooded, Rolling Hills
Story 1
Sewer Septic Tank
Water Well
Architectural Style Ranch
Structure Type Aluminum Siding
New Construction No
Schools
School District Farwell
Others
HOA Fee Include Snow Removal
Tax ID 010-740-818-00
Acceptable Financing FHA, VA Loan, Rural Development, MSHDA, Conventional
Listing Terms FHA, VA Loan, Rural Development, MSHDA, Conventional
Read Less
Want to know what your home might be worth? Contact us for a FREE valuation!

Our team is ready to help you sell your home for the highest possible price ASAP
GET MORE INFORMATION





