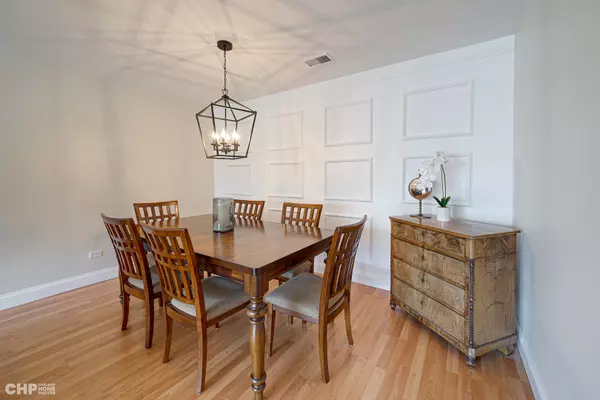$255,000
$225,000
13.3%For more information regarding the value of a property, please contact us for a free consultation.
5200 OAKTON ST #102 Skokie, IL 60077
2 Beds
2 Baths
Key Details
Sold Price $255,000
Property Type Condo
Sub Type Condo
Listing Status Sold
Purchase Type For Sale
MLS Listing ID 11757166
Sold Date 05/24/23
Bedrooms 2
Full Baths 2
HOA Fees $431/mo
Rental Info No
Year Built 1975
Annual Tax Amount $4,186
Tax Year 2021
Lot Dimensions COMMON
Property Description
Welcome to a beautiful 2 bedroom, 2 bathroom condo located on a tree-lined street in the heart of downtown Skokie. This spacious condo is perfect for those who desire a comfortable and convenient lifestyle. Upon entering, you'll be greeted by an open and airy living room, which provides plenty of space for relaxing or entertaining. The floor-to-ceiling windows allow natural light to pour in, giving the room a warm and inviting ambiance, highlighting the dining room feature wall and opening to a massive, South facing, private deck. The adjacent eat-in kitchen is outfitted with maple cabinets, updated lighting, coffee/beverage bar, and ample storage, making it a great space to cook and entertain. The primary bedroom is generously sized with room for a king bed, dressers, and a sitting area, boasting a large window and a well-organized walk-in closet. The en-suite bathroom is complete with a walk-in shower and a roomy vanity. The second bedroom is also spacious and is situated near the recently updated second bathroom, which was thoughtfully designed with new vanity, lighting, accent wall, bathtub, and closet. The home provides plenty of storage with a coat closet, pantry, linen closet, and separate storage space and two parking spaces included! This amazing location provides easy access to shops, restaurants, and entertainment venues. The Skokie Swift station is just a short walk away, providing easy access to downtown Chicago. Make this condo your home today!
Location
State IL
County Cook
Area Skokie
Rooms
Basement None
Interior
Interior Features Elevator, Wood Laminate Floors, Storage
Heating Electric, Forced Air
Cooling Central Air
Fireplace N
Appliance Range, Dishwasher, Refrigerator
Laundry Common Area
Exterior
Exterior Feature Balcony, Storms/Screens
Parking Features Attached
Garage Spaces 1.0
Amenities Available Coin Laundry, Elevator(s), Exercise Room, Storage, Party Room
Roof Type Rubber
Building
Lot Description Corner Lot
Story 4
Sewer Public Sewer, Sewer-Storm
Water Lake Michigan, Public
New Construction false
Schools
Elementary Schools Madison Elementary School
Middle Schools Lincoln Junior High School
High Schools Niles West High School
School District 69 , 69, 219
Others
HOA Fee Include Parking, Insurance, Exercise Facilities, Exterior Maintenance, Lawn Care, Scavenger, Snow Removal
Ownership Condo
Special Listing Condition None
Pets Allowed Cats OK
Read Less
Want to know what your home might be worth? Contact us for a FREE valuation!

Our team is ready to help you sell your home for the highest possible price ASAP

© 2024 Listings courtesy of MRED as distributed by MLS GRID. All Rights Reserved.
Bought with Hayley Westhoff • Compass

GET MORE INFORMATION





