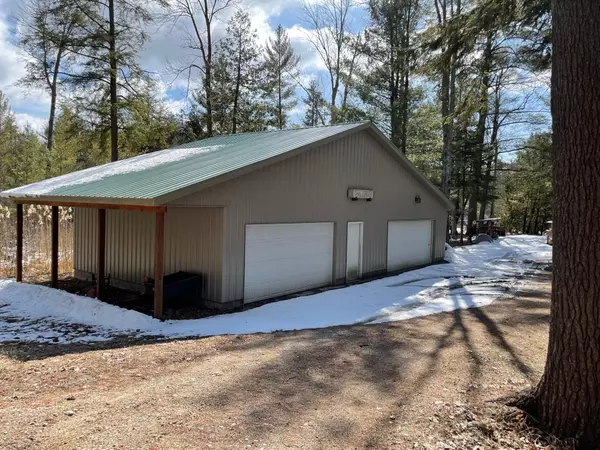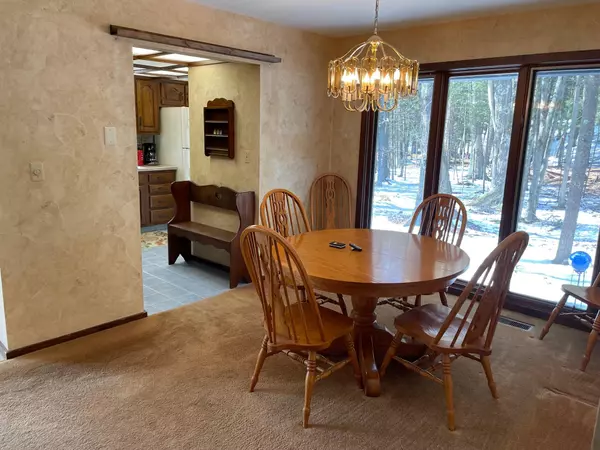$325,000
$325,000
For more information regarding the value of a property, please contact us for a free consultation.
11120 W Mulder Drive Irons, MI 49644
3 Beds
2 Baths
1,740 SqFt
Key Details
Sold Price $325,000
Property Type Single Family Home
Sub Type Single Family Residence
Listing Status Sold
Purchase Type For Sale
Square Footage 1,740 sqft
Price per Sqft $186
Municipality Elk Twp
MLS Listing ID 23008955
Sold Date 05/24/23
Style Chalet
Bedrooms 3
Full Baths 2
Originating Board Michigan Regional Information Center (MichRIC)
Year Built 1980
Tax Year 2022
Lot Size 5.180 Acres
Acres 5.18
Lot Dimensions 735x1388x984
Property Description
Welcome to Little Manistee River living at its Best! 735 feet of Superb level easily accessible riverfront for this 3 Bedroom, 2 Bath home on 5+ acres. Home features cathedral ceilings, soapstone woodstove, freshly painted living room overlooking the new trex decking at the waters edge. One bedroom and bath on the main level with two more freshly painted bedrooms and full bath on the second level with a sitting area on the river side, 48x24 Garage has 220 amp electrical service and Three Phase electric. Gazebo Bunkhouse is perfectly set-up for extra sleeping space, a mancave, kids club house or an art studio. Generac Generator, Roof is 5 years old. Property starts at 18 Mile Bridge close to the trail system. Beautiful setting on this Blue Ribbon Trout Stream.
Location
State MI
County Lake
Area West Central - W
Direction 10 1/2 Mile Road West to Bass Lake Road North continue straight onto 11 Mile Road West just before 18 Mile (start of the parcel) is Mulder Drive North to the Y follow address marker to the left.
Body of Water Little Manistee Riv
Rooms
Basement Crawl Space
Interior
Interior Features Ceramic Floor, Garage Door Opener, Gas/Wood Stove, Generator
Heating Propane, Forced Air, Wood
Fireplace false
Appliance Dryer, Washer, Oven, Refrigerator
Exterior
Exterior Feature Porch(es), Gazebo, Deck(s)
Parking Features Unpaved
Garage Spaces 4.0
Utilities Available Phone Available, Electric Available
Waterfront Description Dock,Private Frontage
View Y/N No
Garage Yes
Building
Lot Description Wooded
Story 2
Sewer Septic System
Water Well
Architectural Style Chalet
Structure Type Wood Siding
New Construction No
Schools
School District Kaleva-Norman-Dickso
Others
Tax ID 04-007-001-20
Acceptable Financing Cash, Conventional
Listing Terms Cash, Conventional
Read Less
Want to know what your home might be worth? Contact us for a FREE valuation!

Our team is ready to help you sell your home for the highest possible price ASAP

GET MORE INFORMATION





