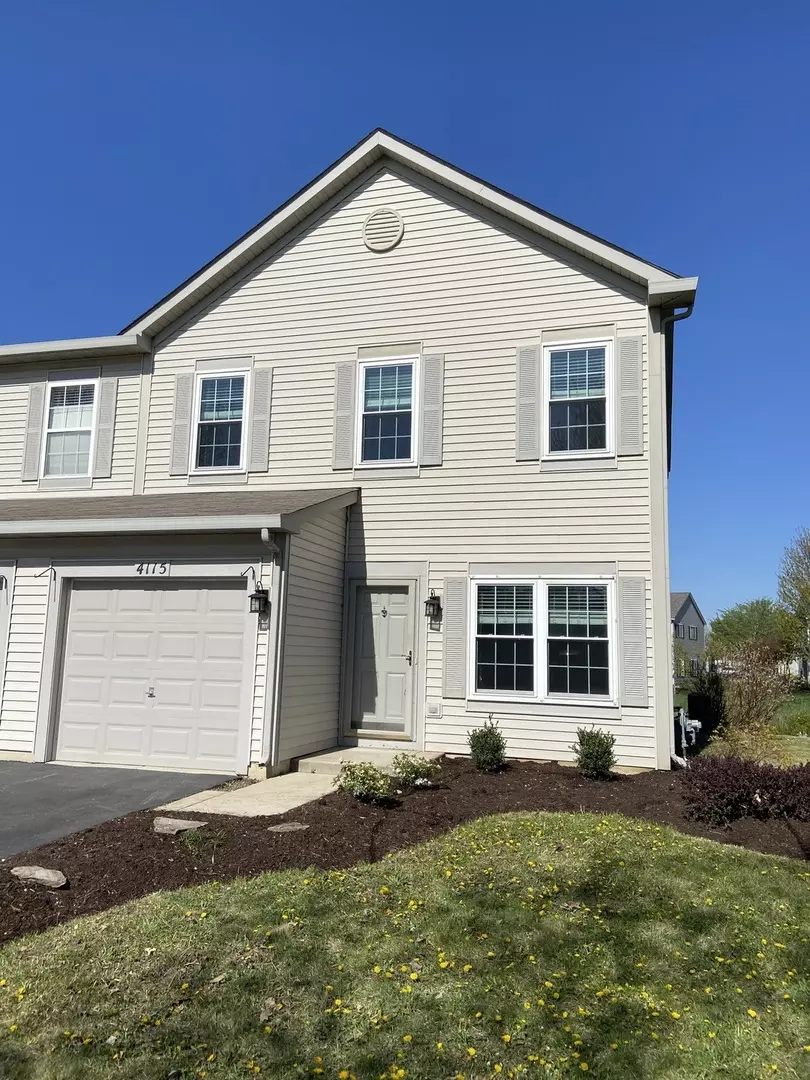$226,000
$224,900
0.5%For more information regarding the value of a property, please contact us for a free consultation.
4115 Klatt ST Plano, IL 60545
3 Beds
2.5 Baths
1,382 SqFt
Key Details
Sold Price $226,000
Property Type Single Family Home
Sub Type 1/2 Duplex
Listing Status Sold
Purchase Type For Sale
Square Footage 1,382 sqft
Price per Sqft $163
Subdivision Lakewood Springs
MLS Listing ID 11768959
Sold Date 05/26/23
Bedrooms 3
Full Baths 2
Half Baths 1
HOA Fees $40/mo
Year Built 2004
Annual Tax Amount $4,658
Tax Year 2021
Lot Dimensions 38 X 110
Property Description
Welcome home!!!! Stunning 3bed/2.5 bath home with tons of upgrades! You are welcomed by beautiful wood laminate floors and sunny windows as you walk in the front door. The kitchen features SS appliances, granite countertops, tile backsplash, and amazing heated tile floors! Just off the kitchen you will find a huge 250 sq ft, L-shaped deck that is perfect for outdoor entertainment! The 2nd floor features a large primary bedroom suite with a huge walk-in closet and a private bath with a beautiful tiled shower. 2nd and 3rd bedroom give plenty of space for everyone. Convenient 2nd floor laundry and shared hallway bath. Recessed lighting, ceiling fans, freshly professionally painted, and back windows recently replaced are all an added bonus to this beautiful home! Low monthly association fee with 1 car garage and access to pool, clubhouse and tennis courts! Fabulous location close to restaurants, shopping, waterpark, and parks. Come see it today--this gorgeous home won't last long!!!
Location
State IL
County Kendall
Area Plano
Rooms
Basement None
Interior
Interior Features Wood Laminate Floors, Heated Floors, Second Floor Laundry, Walk-In Closet(s), Granite Counters, Pantry
Heating Natural Gas, Forced Air
Cooling Central Air
Equipment Ceiling Fan(s)
Fireplace N
Laundry In Unit
Exterior
Exterior Feature Deck, End Unit
Parking Features Attached
Garage Spaces 1.0
Amenities Available Pool, Tennis Court(s), Clubhouse
Roof Type Asphalt
Building
Story 2
Sewer Public Sewer
Water Public
New Construction false
Schools
School District 88 , 88, 88
Others
HOA Fee Include Insurance, Clubhouse, Pool
Ownership Fee Simple w/ HO Assn.
Special Listing Condition None
Pets Allowed Cats OK, Dogs OK
Read Less
Want to know what your home might be worth? Contact us for a FREE valuation!

Our team is ready to help you sell your home for the highest possible price ASAP

© 2024 Listings courtesy of MRED as distributed by MLS GRID. All Rights Reserved.
Bought with Loreal Urso • Dream Town Realty

GET MORE INFORMATION





